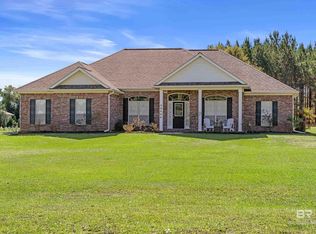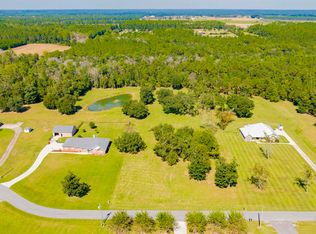Closed
$515,000
26053 Chatelaine Rd, Elberta, AL 36530
5beds
3,470sqft
Residential
Built in 2005
3.46 Acres Lot
$515,700 Zestimate®
$148/sqft
$3,669 Estimated rent
Home value
$515,700
$485,000 - $547,000
$3,669/mo
Zestimate® history
Loading...
Owner options
Explore your selling options
What's special
Experience serene country living in Elberta, AL. This sought-after low-density neighborhood provides seclusion and privacy while still being conveniently close to town. Situated on 3.46 acres, this custom-built home features expansive outdoor areas and stunning natural surroundings. It’s a true gem boasting over 3,400 sq ft of living space and numerous upgrades. Both HVAC units were replaced in 2021 and 2022, and a new water heater was installed in 2022. The home showcases soaring ceilings with crown molding, beautiful wood floors, and a woodburning fireplace. The kitchen is equipped with granite countertops, subway tile backsplash, custom wood vent hood, stainless appliances, and a step-up bar for seating. There is also a breakfast area adjacent to the kitchen providing more space for everyday dining. Additionally, there are two flex spaces at the front of the home, offering endless possibilities: use them as a formal dining room, home office, sitting area, or hobby room. Both rooms feature glass french doors, adding to their charm. The main level master suite is tucked away on its own side of the home ensuring complete privacy. The master bath features a claw foot soaking tub, custom tiled shower, and a spacious walk-in closet. Also on the main level are 3 additional bedrooms, a full bathroom, and a half bath. Upstairs you will find a separate living area complete with a bedroom, full bathroom, and kitchenette equipped with a mini fridge and sink. The perfect space for guests or family members! When you’re not enjoying the comforts inside the home, you’re sure to be on the screened back porch taking in the peaceful setting. The owners have also added a large deck off the screened porch, where you can grill and entertain. Other upgrades include gutters, an irrigation system, an oversized side entry garage, new water pump for the well, and a generator transfer switch. Come discover the unique charm of 26053 Chatelaine Rd and see what sets it apart! Buyer to verify a
Zillow last checked: 8 hours ago
Listing updated: March 31, 2025 at 12:51pm
Listed by:
The Dusty Cole Team 251-978-8600,
RE/MAX on the Coast
Bought with:
The Dusty Cole Team
RE/MAX on the Coast
Source: Baldwin Realtors,MLS#: 372357
Facts & features
Interior
Bedrooms & bathrooms
- Bedrooms: 5
- Bathrooms: 4
- Full bathrooms: 3
- 1/2 bathrooms: 1
- Main level bedrooms: 4
Primary bedroom
- Features: 1st Floor Primary, Walk-In Closet(s), Other - See Remarks
- Level: Main
- Area: 208
- Dimensions: 13 x 16
Bedroom 2
- Level: Main
- Area: 143
- Dimensions: 11 x 13
Bedroom 3
- Level: Main
- Area: 108
- Dimensions: 9 x 12
Bedroom 4
- Level: Main
- Area: 143
- Dimensions: 11 x 13
Bedroom 5
- Level: Second
- Area: 168
- Dimensions: 12 x 14
Primary bathroom
- Features: Double Vanity, Soaking Tub, Separate Shower
Dining room
- Features: Breakfast Area-Kitchen, Separate Dining Room
- Level: Main
- Area: 121
- Dimensions: 11 x 11
Kitchen
- Level: Main
- Area: 121
- Dimensions: 11 x 11
Living room
- Level: Main
- Area: 340
- Dimensions: 17 x 20
Heating
- Electric
Appliances
- Included: Dishwasher, Dryer, Microwave, Gas Range, Refrigerator w/Ice Maker, Washer, Cooktop
- Laundry: Main Level, Inside
Features
- Entrance Foyer, Ceiling Fan(s), High Ceilings, Split Bedroom Plan
- Flooring: Carpet, Tile, Wood
- Has basement: No
- Number of fireplaces: 1
- Fireplace features: Living Room, Wood Burning
Interior area
- Total structure area: 3,470
- Total interior livable area: 3,470 sqft
Property
Parking
- Total spaces: 2
- Parking features: Attached, Garage, Side Entrance, Garage Door Opener
- Has attached garage: Yes
- Covered spaces: 2
Features
- Levels: Two
- Patio & porch: Porch, Patio, Screened, Rear Porch, Front Porch
- Exterior features: Irrigation Sprinkler, Termite Contract
- Has view: Yes
- View description: None
- Waterfront features: No Waterfront
Lot
- Size: 3.46 Acres
- Features: 3-5 acres
Details
- Parcel number: 5302090000004.001
Construction
Type & style
- Home type: SingleFamily
- Architectural style: Traditional
- Property subtype: Residential
Materials
- Brick, Frame
- Foundation: Slab
- Roof: Composition
Condition
- Resale
- New construction: No
- Year built: 2005
Utilities & green energy
- Electric: Baldwin EMC
- Sewer: Septic Tank
- Water: Well
Community & neighborhood
Community
- Community features: None
Location
- Region: Elberta
- Subdivision: Three Mile Oaks
HOA & financial
HOA
- Has HOA: Yes
- HOA fee: $200 annually
- Services included: Insurance, Maintenance Grounds, Taxes-Common Area
Other
Other facts
- Price range: $515K - $515K
- Ownership: Whole/Full
Price history
| Date | Event | Price |
|---|---|---|
| 3/31/2025 | Sold | $515,000-8.8%$148/sqft |
Source: | ||
| 1/7/2025 | Price change | $565,000-5.8%$163/sqft |
Source: | ||
| 11/11/2024 | Price change | $600,000-2.4%$173/sqft |
Source: | ||
| 9/11/2024 | Price change | $615,000-3.1%$177/sqft |
Source: | ||
| 7/15/2024 | Listed for sale | $635,000+89.6%$183/sqft |
Source: | ||
Public tax history
| Year | Property taxes | Tax assessment |
|---|---|---|
| 2025 | $1,698 +4.6% | $62,240 +4.4% |
| 2024 | $1,624 +12.5% | $59,600 +12.2% |
| 2023 | $1,443 | $53,140 +16.6% |
Find assessor info on the county website
Neighborhood: 36530
Nearby schools
GreatSchools rating
- 6/10Elberta Elementary SchoolGrades: PK-6Distance: 2.6 mi
- 6/10Elberta Middle SchoolGrades: 7-8Distance: 2.3 mi
- 9/10Elberta Middle SchoolGrades: 9-12Distance: 2.3 mi
Schools provided by the listing agent
- Elementary: Elberta Elementary
- Middle: Elberta Middle
- High: Elberta High School
Source: Baldwin Realtors. This data may not be complete. We recommend contacting the local school district to confirm school assignments for this home.
Get pre-qualified for a loan
At Zillow Home Loans, we can pre-qualify you in as little as 5 minutes with no impact to your credit score.An equal housing lender. NMLS #10287.
Sell for more on Zillow
Get a Zillow Showcase℠ listing at no additional cost and you could sell for .
$515,700
2% more+$10,314
With Zillow Showcase(estimated)$526,014

