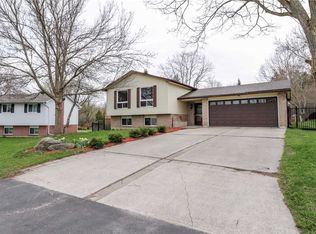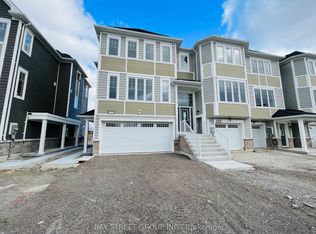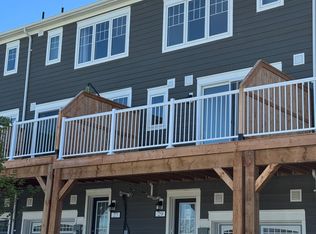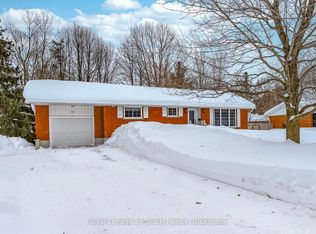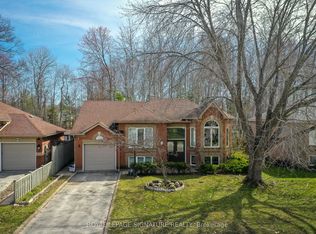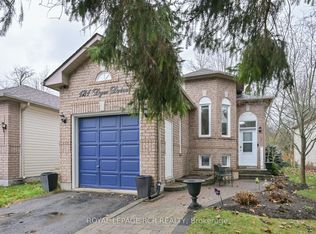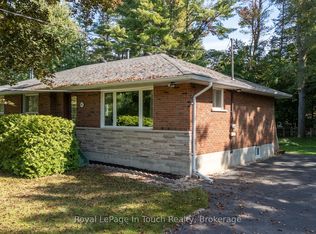Come see how you can make this sprawling 1.21-acre property your own. It offers abundant space to fulfill all your outdoor ambitions. Please note: The barn you see in the pictures sits on another property and is NOT included! Plan your next garden party, host barbecues with family and friends, or simply relax and enjoy the scenic countryside views. The large detached workshop/garage provides ample room for your next project. Conveniently situated near Wasaga Beach and Elmvale, this home is just a 25-minute drive to downtown Barrie. This all-brick, 1 1/2 storey home offers just over 1300sqft and is nestled on just over an acre of land, perfect for those who cherish the outdoors. The side porch offers a great place to sit and enjoy your favorite beverage and it invites you into the main entrance area of the house. The generously sized living room is bathed in sunlight, with a window offering a picturesque view of the expansive yard. The galley-style kitchen is conveniently located next to the dining room and off the living room, creating an ideal setting for entertaining. Just off the dining area, steps lead down to the sunken main floor primary bedroom, complete with a cozy fireplace. The upper level boasts two bright bedrooms one of which can be converted back into two smaller rooms. The partially finished basement provides additional living space with a fourth bedroom. The unfinished area in the basement provides ample storage.
For sale
C$699,900
2606 Crossland Rd, Springwater, ON L0L 1P0
4beds
1baths
Single Family Residence
Built in ----
1.21 Square Feet Lot
$-- Zestimate®
C$--/sqft
C$-- HOA
What's special
- 93 days |
- 7 |
- 0 |
Zillow last checked: 8 hours ago
Listing updated: November 20, 2025 at 01:06pm
Listed by:
ROYAL LEPAGE RCR REALTY
Source: TRREB,MLS®#: S12564320 Originating MLS®#: Toronto Regional Real Estate Board
Originating MLS®#: Toronto Regional Real Estate Board
Facts & features
Interior
Bedrooms & bathrooms
- Bedrooms: 4
- Bathrooms: 1
Primary bedroom
- Level: Main
- Dimensions: 5.06 x 3.29
Bedroom
- Level: Second
- Dimensions: 5.24 x 2.83
Bedroom
- Level: Basement
- Dimensions: 4.76 x 3.72
Bedroom
- Level: Second
- Dimensions: 5.24 x 4.71
Bathroom
- Level: Main
- Dimensions: 2.16 x 2.3
Dining room
- Level: Main
- Dimensions: 5.07 x 3.64
Foyer
- Level: Main
- Dimensions: 5.07 x 3.64
Kitchen
- Level: Main
- Dimensions: 5.2 x 2.68
Living room
- Level: Main
- Dimensions: 5.2 x 3.78
Heating
- Forced Air, Oil
Cooling
- Central Air
Appliances
- Included: Water Heater Owned, Water Purifier
Features
- Basement: Full,Partially Finished
- Has fireplace: Yes
- Fireplace features: Wood Burning
Interior area
- Living area range: 1100-1500 null
Video & virtual tour
Property
Parking
- Total spaces: 10
- Parking features: Private
Features
- Stories: 1.5
- Patio & porch: Porch, Deck
- Exterior features: Privacy
- Has private pool: Yes
- Pool features: Above Ground
- Has view: Yes
- View description: Pasture
- Waterfront features: None
Lot
- Size: 1.21 Square Feet
- Features: Clear View, School Bus Route, Rectangular Lot
- Topography: Flat
Details
- Additional structures: Workshop
- Parcel number: 583450014
Construction
Type & style
- Home type: SingleFamily
- Property subtype: Single Family Residence
Materials
- Brick
- Foundation: Block
- Roof: Asphalt Shingle
Utilities & green energy
- Sewer: Septic
- Water: Drilled Well
Community & HOA
Community
- Security: Carbon Monoxide Detector(s), Smoke Detector(s)
Location
- Region: Springwater
Financial & listing details
- Annual tax amount: C$2,313
- Date on market: 11/20/2025
ROYAL LEPAGE RCR REALTY
By pressing Contact Agent, you agree that the real estate professional identified above may call/text you about your search, which may involve use of automated means and pre-recorded/artificial voices. You don't need to consent as a condition of buying any property, goods, or services. Message/data rates may apply. You also agree to our Terms of Use. Zillow does not endorse any real estate professionals. We may share information about your recent and future site activity with your agent to help them understand what you're looking for in a home.
Price history
Price history
Price history is unavailable.
Public tax history
Public tax history
Tax history is unavailable.Climate risks
Neighborhood: L0L
Nearby schools
GreatSchools rating
No schools nearby
We couldn't find any schools near this home.
