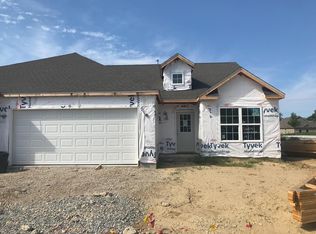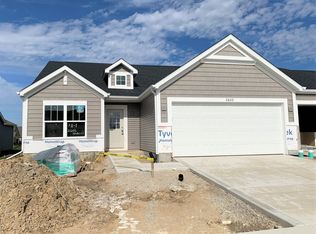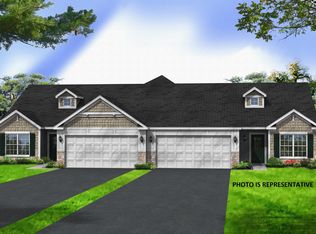Closed
$339,000
2606 Hudson Rd, Valparaiso, IN 46385
2beds
1,689sqft
Half Duplex
Built in 2021
5,850.11 Square Feet Lot
$342,200 Zestimate®
$201/sqft
$2,400 Estimated rent
Home value
$342,200
$294,000 - $397,000
$2,400/mo
Zestimate® history
Loading...
Owner options
Explore your selling options
What's special
Looking for the easy life? Let another take care of your snow removal, mowing and other lawn maintenance. This home has many upgrades, in the kitchen there are soft close cabinets and drawers, single bowl stainless steel kitchen sink with air button for garbage disposal and soap dispenser, over and under cabinet lighting and custom backsplash. In the ensuite bedroom, the large walk in closet has upgraded easy glide double closet rods and room for more. The ensuite bathroom also has soft close cabinet with double bowl sinks and upgraded faucets and lighting. Carpeting has been replaced with LVP in the great room and flex room for a seamless look with the kitchen and sunroom. Custom window treatments throughout with room darkening feature in the 2 bedrooms. Laundry room has a full wall of overhead cabinets for storage. Garage has been drywalled and insulated including the attic and garage door. For extra storage there are pull down stairs in the garage to the attic. Additional insulation over entire house. Landscaping includes perennials, stone has replaced the mulch, buried downspouts and curbing. Only 4 years young.
Zillow last checked: 8 hours ago
Listing updated: October 23, 2025 at 01:38pm
Listed by:
Betty Richmond,
Umbrella Real Estate LLC 219-808-5553
Bought with:
Leroy Moore, RB14042474
Listing Leaders
Source: NIRA,MLS#: 826738
Facts & features
Interior
Bedrooms & bathrooms
- Bedrooms: 2
- Bathrooms: 2
- Full bathrooms: 1
- 3/4 bathrooms: 1
Primary bedroom
- Area: 186.12
- Dimensions: 14.1 x 13.2
Bedroom 2
- Area: 125.24
- Dimensions: 12.4 x 10.1
Dining room
- Area: 110.16
- Dimensions: 10.2 x 10.8
Great room
- Area: 247
- Dimensions: 19.0 x 13.0
Kitchen
- Area: 140.4
- Dimensions: 13.0 x 10.8
Laundry
- Area: 55.3
- Dimensions: 7.0 x 7.9
Office
- Area: 118.77
- Dimensions: 11.1 x 10.7
Sunroom
- Area: 91.08
- Dimensions: 9.2 x 9.9
Heating
- Natural Gas, Forced Air
Appliances
- Included: Dishwasher, Refrigerator, Stainless Steel Appliance(s), Microwave, Gas Water Heater, Disposal
- Laundry: Gas Dryer Hookup, Washer Hookup, Sink, Other, Main Level
Features
- Ceiling Fan(s), Walk-In Closet(s), Open Floorplan, Recessed Lighting, Pantry, Granite Counters, Kitchen Island, Entrance Foyer, Eat-in Kitchen, Double Vanity
- Windows: Blinds, Insulated Windows
- Has basement: No
- Number of fireplaces: 1
- Fireplace features: Blower Fan, Gas, Great Room
Interior area
- Total structure area: 1,689
- Total interior livable area: 1,689 sqft
- Finished area above ground: 1,689
Property
Parking
- Total spaces: 2
- Parking features: Attached, Driveway, Kitchen Level, Garage Faces Front, Garage Door Opener
- Attached garage spaces: 2
- Has uncovered spaces: Yes
Features
- Levels: One
- Patio & porch: Patio
- Exterior features: Private Yard, Rain Gutters
- Pool features: None
- Has view: Yes
- View description: Neighborhood
Lot
- Size: 5,850 sqft
- Features: Back Yard, Rectangular Lot, Sprinklers In Rear, Sprinklers In Front, Landscaped, Few Trees, Front Yard
Details
- Parcel number: 640915129016000004
- Special conditions: Agent Owned
Construction
Type & style
- Home type: SingleFamily
- Property subtype: Half Duplex
- Attached to another structure: Yes
Condition
- New construction: No
- Year built: 2021
Utilities & green energy
- Electric: 100 Amp Service, Circuit Breakers
- Sewer: Public Sewer
- Water: Public
- Utilities for property: Cable Connected, Sewer Connected, Water Connected, Underground Utilities, Natural Gas Connected, Electricity Connected
Community & neighborhood
Security
- Security features: Smoke Detector(s)
Location
- Region: Valparaiso
- Subdivision: Pepper Cove-Ph 2
HOA & financial
HOA
- Has HOA: Yes
- HOA fee: $151 monthly
- Amenities included: Landscaping, Snow Removal, Management, Maintenance Grounds
- Services included: Maintenance Grounds, Snow Removal
- Association name: Pepper Cove HOA
- Association phone: 219-464-3536
Other
Other facts
- Listing agreement: Exclusive Right To Sell
- Listing terms: Cash,Conventional
Price history
| Date | Event | Price |
|---|---|---|
| 10/23/2025 | Sold | $339,000$201/sqft |
Source: | ||
| 10/20/2025 | Pending sale | $339,000$201/sqft |
Source: | ||
| 10/15/2025 | Listed for sale | $339,000$201/sqft |
Source: | ||
| 9/13/2025 | Pending sale | $339,000$201/sqft |
Source: | ||
| 8/31/2025 | Contingent | $339,000$201/sqft |
Source: | ||
Public tax history
| Year | Property taxes | Tax assessment |
|---|---|---|
| 2024 | $3,124 -4.7% | $286,000 +7.3% |
| 2023 | $3,278 +57100% | $266,500 +1.6% |
| 2022 | $6 -3.2% | $262,400 +131100% |
Find assessor info on the county website
Neighborhood: 46385
Nearby schools
GreatSchools rating
- 9/10Memorial Elementary SchoolGrades: K-5Distance: 1.7 mi
- 8/10Benjamin Franklin Mid SchoolGrades: 6-8Distance: 2 mi
- 10/10Valparaiso High SchoolGrades: 9-12Distance: 1.5 mi

Get pre-qualified for a loan
At Zillow Home Loans, we can pre-qualify you in as little as 5 minutes with no impact to your credit score.An equal housing lender. NMLS #10287.
Sell for more on Zillow
Get a free Zillow Showcase℠ listing and you could sell for .
$342,200
2% more+ $6,844
With Zillow Showcase(estimated)
$349,044

