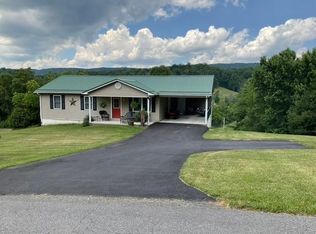Sold for $310,000
$310,000
2606 Kirby Rd, Draper, VA 24324
4beds
1,825sqft
Detached
Built in 1970
0.65 Acres Lot
$314,600 Zestimate®
$170/sqft
$1,519 Estimated rent
Home value
$314,600
Estimated sales range
Not available
$1,519/mo
Zestimate® history
Loading...
Owner options
Explore your selling options
What's special
Charming one level rancher conveniently located just 3 minutes to I-81, approximately 10 minutes to Dublin and 12 minutes to Wytheville...but a feeling of being in the country. Featuring 4 bedrooms and 2 full baths with over 1,800 square feet of living space. This beautiful home had a major facelift in 2023 and has a long list of improvements. Spacious family room with large picture window to allow the natural light in, wood burning fireplace with mantle to display your cherished photos or seasonal decorations. A freshly renovated kitchen with pantry, new appliances, new counter tops, new light fixtures and flooring. Spacious bedrooms with new doors and ceiling fans. Take a seat on the covered front porch or relax on the screened porch. Park your car in the attached garage and work on your classic car in the detached garage.
Zillow last checked: 8 hours ago
Listing updated: June 20, 2025 at 01:35pm
Listed by:
Jennifer Breedlove 540-440-0331,
Mabry & Cox REALTORS®
Bought with:
Chase Biegler, 0225262405
eXp Realty - Blacksburg
Source: New River Valley AOR,MLS#: 424050
Facts & features
Interior
Bedrooms & bathrooms
- Bedrooms: 4
- Bathrooms: 2
- Full bathrooms: 2
- Main level bathrooms: 2
- Main level bedrooms: 4
Basement
- Area: 0
Heating
- Heat Pump
Cooling
- Heat Pump
Appliances
- Included: Dishwasher, Electric Range, Refrigerator, Electric Water Heater
- Laundry: Main Level
Features
- Ceiling Fan(s), Storage, Pantry, Master Downstairs
- Flooring: Laminate
- Basement: Crawl Space
- Attic: Access Only
- Has fireplace: Yes
- Fireplace features: Family Room
Interior area
- Total structure area: 1,825
- Total interior livable area: 1,825 sqft
- Finished area above ground: 1,825
- Finished area below ground: 0
Property
Parking
- Total spaces: 2
- Parking features: Attached, Detached, Blacktop Driveway
- Attached garage spaces: 2
- Has uncovered spaces: Yes
Features
- Levels: One
- Stories: 1
- Patio & porch: Porch, Screened Porch, Porch: 16.5 X 8 Covered
- Exterior features: Garden, Sidewalks
Lot
- Size: 0.65 Acres
Details
- Parcel number: 10600500000064
Construction
Type & style
- Home type: SingleFamily
- Architectural style: Ranch
- Property subtype: Detached
Materials
- Brick, Vinyl Siding
- Roof: Shingle
Condition
- Very Good
- Year built: 1970
Utilities & green energy
- Electric: Circuit Breakers
- Sewer: Septic Tank
- Water: Public
Community & neighborhood
Location
- Region: Draper
- Subdivision: Painter Woods
HOA & financial
HOA
- Has HOA: No
Price history
| Date | Event | Price |
|---|---|---|
| 6/20/2025 | Sold | $310,000+1.3%$170/sqft |
Source: | ||
| 5/20/2025 | Pending sale | $305,900$168/sqft |
Source: | ||
| 5/9/2025 | Listed for sale | $305,900+7.3%$168/sqft |
Source: | ||
| 12/12/2023 | Sold | $285,000-5%$156/sqft |
Source: | ||
| 11/7/2023 | Pending sale | $300,000$164/sqft |
Source: BHHS broker feed #91702 Report a problem | ||
Public tax history
| Year | Property taxes | Tax assessment |
|---|---|---|
| 2025 | $1,575 | $212,800 |
| 2024 | $1,575 +75% | $212,800 +75% |
| 2023 | $900 | $121,600 |
Find assessor info on the county website
Neighborhood: 24324
Nearby schools
GreatSchools rating
- 6/10Pulaski Elementary SchoolGrades: PK-5Distance: 5.8 mi
- 4/10Pulaski County Middle SchoolGrades: 6-8Distance: 9.4 mi
- 6/10Pulaski County Sr. High SchoolGrades: 9-12Distance: 9.8 mi
Schools provided by the listing agent
- Elementary: Snowville
- Middle: Pulaski County Middle School
- High: Pulaski County
- District: Pulaski County
Source: New River Valley AOR. This data may not be complete. We recommend contacting the local school district to confirm school assignments for this home.

Get pre-qualified for a loan
At Zillow Home Loans, we can pre-qualify you in as little as 5 minutes with no impact to your credit score.An equal housing lender. NMLS #10287.
