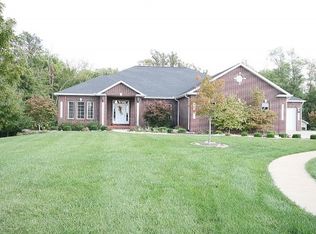Sold for $496,500
$496,500
2606 Lake Reunion Pkwy, Decatur, IL 62521
4beds
4,607sqft
Single Family Residence
Built in 2006
0.7 Acres Lot
$532,200 Zestimate®
$108/sqft
$4,150 Estimated rent
Home value
$532,200
$506,000 - $559,000
$4,150/mo
Zestimate® history
Loading...
Owner options
Explore your selling options
What's special
Classic built 2 Story offering warmth and livability as soon as you step through the front door. Greeted with an open floor plan you'll notice layers of crown molding, richness of hardwood, recently painted tranquil interior colors and updated carpeting along with updated lighting throughout. Amish built custom Kit cabinetry, curved snack bar plus casual dining nestled in window alcove which opens to a cozy and comfy Sunroom with view of spacious backyard. Please don't miss the walk-in pantry and huge Laundry Rm with drop zone cubbies! All Bdrms up offering small charming catwalk. LL not only is that hard to find WalkOut also incudes a bank of daylight windows! LL offers Wet bar including fridge and DW, FmRm, Gaming Area, Hobby Rm, Workout Rm and full bath. Backyard is fenced giving the feel of privacy with trees and shrubs along back fence line. Add'l outdoor storage room under deck is a rare find.
Zillow last checked: 8 hours ago
Listing updated: February 06, 2024 at 05:49am
Listed by:
Sandy Dotson 217-875-0555,
Brinkoetter REALTORS®
Bought with:
Louis Kappler, 475174379
Brinkoetter REALTORS®
Sandy Dotson, 475130716
Brinkoetter REALTORS®
Source: CIBR,MLS#: 6230525 Originating MLS: Central Illinois Board Of REALTORS
Originating MLS: Central Illinois Board Of REALTORS
Facts & features
Interior
Bedrooms & bathrooms
- Bedrooms: 4
- Bathrooms: 4
- Full bathrooms: 3
- 1/2 bathrooms: 1
Primary bedroom
- Description: Flooring: Carpet
- Level: Upper
Bedroom
- Description: Flooring: Carpet
- Level: Upper
Bedroom
- Description: Flooring: Carpet
- Level: Upper
Bedroom
- Description: Flooring: Carpet
- Level: Upper
Primary bathroom
- Features: Bathtub, Separate Shower
- Level: Upper
Bonus room
- Description: Flooring: Carpet
- Level: Lower
Breakfast room nook
- Description: Flooring: Ceramic Tile
- Level: Main
Den
- Description: Flooring: Hardwood
- Level: Main
Dining room
- Description: Flooring: Hardwood
- Level: Main
Exercise room
- Description: Flooring: Concrete
- Level: Lower
Family room
- Description: Flooring: Carpet
- Level: Lower
Other
- Features: Tub Shower
- Level: Upper
Other
- Features: Tub Shower
- Level: Lower
Half bath
- Level: Main
Kitchen
- Description: Flooring: Ceramic Tile
- Level: Main
Laundry
- Description: Flooring: Ceramic Tile
- Level: Main
Living room
- Description: Flooring: Carpet
- Level: Main
Other
- Level: Lower
Recreation
- Level: Lower
Sunroom
- Description: Flooring: Carpet
- Level: Main
Heating
- Forced Air, Gas
Cooling
- Central Air
Appliances
- Included: Dryer, Dishwasher, Disposal, Gas Water Heater, Microwave, Oven, Range, Refrigerator, Washer
- Laundry: Main Level
Features
- Wet Bar, Breakfast Area, Fireplace, Bath in Primary Bedroom, Workshop
- Basement: Daylight,Finished,Walk-Out Access,Full
- Number of fireplaces: 1
- Fireplace features: Gas, Family/Living/Great Room
Interior area
- Total structure area: 4,607
- Total interior livable area: 4,607 sqft
- Finished area above ground: 3,239
- Finished area below ground: 1,368
Property
Parking
- Total spaces: 3
- Parking features: Attached, Garage
- Attached garage spaces: 3
Features
- Levels: Two
- Stories: 2
- Patio & porch: Enclosed, Front Porch, Four Season, Patio, Deck
- Exterior features: Deck, Fence, Sprinkler/Irrigation, Workshop
- Fencing: Yard Fenced
Lot
- Size: 0.70 Acres
Details
- Parcel number: 091331301006
- Zoning: RES
- Special conditions: None
Construction
Type & style
- Home type: SingleFamily
- Architectural style: Traditional
- Property subtype: Single Family Residence
Materials
- Brick, Vinyl Siding
- Foundation: Basement
- Roof: Asphalt
Condition
- Year built: 2006
Utilities & green energy
- Sewer: Public Sewer
- Water: Public
Community & neighborhood
Location
- Region: Decatur
- Subdivision: Craycroft 2nd
Other
Other facts
- Road surface type: Concrete
Price history
| Date | Event | Price |
|---|---|---|
| 2/1/2024 | Sold | $496,500+0.3%$108/sqft |
Source: | ||
| 1/18/2024 | Pending sale | $495,000$107/sqft |
Source: | ||
| 12/29/2023 | Contingent | $495,000$107/sqft |
Source: | ||
| 12/18/2023 | Listed for sale | $495,000+10%$107/sqft |
Source: | ||
| 1/4/2022 | Sold | $450,000-8.1%$98/sqft |
Source: Public Record Report a problem | ||
Public tax history
| Year | Property taxes | Tax assessment |
|---|---|---|
| 2024 | $13,476 +2.5% | $180,993 +7.6% |
| 2023 | $13,149 +9.9% | $168,178 +6.4% |
| 2022 | $11,968 +2% | $158,129 +5.5% |
Find assessor info on the county website
Neighborhood: 62521
Nearby schools
GreatSchools rating
- NAMcgaughey Elementary SchoolGrades: PK-2Distance: 1.6 mi
- 4/10Mt Zion Jr High SchoolGrades: 7-8Distance: 2.6 mi
- 9/10Mt Zion High SchoolGrades: 9-12Distance: 2.5 mi
Schools provided by the listing agent
- District: Mt Zion Dist 3
Source: CIBR. This data may not be complete. We recommend contacting the local school district to confirm school assignments for this home.
Get pre-qualified for a loan
At Zillow Home Loans, we can pre-qualify you in as little as 5 minutes with no impact to your credit score.An equal housing lender. NMLS #10287.
