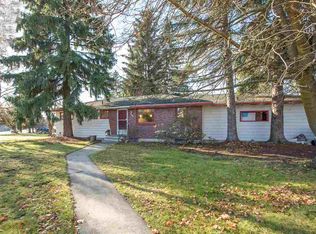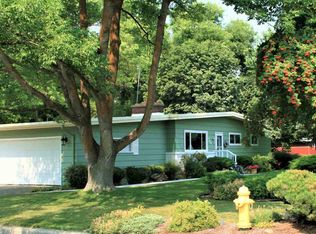Closed
$369,000
2606 S Pines Rd, Spokane, WA 99206
4beds
2baths
2,112sqft
Single Family Residence
Built in 1957
0.41 Acres Lot
$370,000 Zestimate®
$175/sqft
$2,252 Estimated rent
Home value
$370,000
$344,000 - $400,000
$2,252/mo
Zestimate® history
Loading...
Owner options
Explore your selling options
What's special
Charming 50's rancher ideally located near schools on the quieter end of Pines, with convenient parking and access from 26th. Step inside to an inviting open floor plan with gleaming hardwood floors and fresh paint throughout. The main level offers three bedrooms and two bathrooms, while the full basement features a bonus room, additional non-conforming bedroom, oversized laundry room, roughed in bathroom, plus plenty of storage and workspace. Enjoy the spacious, fully fenced backyard with a full sprinkler system and covered patio—perfect for entertaining! The two-car garage, along with extra off-street parking, provides plenty of space for vehicles and toys. Move-in ready and refreshed, this mid-century gem is waiting for you!
Zillow last checked: 8 hours ago
Listing updated: October 06, 2025 at 01:16pm
Listed by:
Laura Branning Phone:(509)954-5647,
EXIT Real Estate Professionals
Source: SMLS,MLS#: 202522213
Facts & features
Interior
Bedrooms & bathrooms
- Bedrooms: 4
- Bathrooms: 2
Basement
- Level: Basement
First floor
- Level: First
- Area: 1056 Square Feet
Heating
- Natural Gas, Forced Air
Appliances
- Included: Gas Range, Dishwasher, Refrigerator
- Laundry: In Basement
Features
- Natural Woodwork
- Flooring: Wood
- Windows: Wood Frames
- Basement: Full,RI Bath,Rec/Family Area,Workshop
- Number of fireplaces: 2
- Fireplace features: Insert, Wood Burning
Interior area
- Total structure area: 2,112
- Total interior livable area: 2,112 sqft
Property
Parking
- Total spaces: 2
- Parking features: Attached, Off Site
- Garage spaces: 2
Features
- Levels: One
- Fencing: Fenced Yard
- Has view: Yes
- View description: Territorial
Lot
- Size: 0.41 Acres
- Features: Sprinkler - Automatic, Level, Corner Lot, Oversized Lot
Details
- Additional structures: Shed(s)
- Parcel number: 45284.1001
Construction
Type & style
- Home type: SingleFamily
- Architectural style: Ranch
- Property subtype: Single Family Residence
Materials
- Brick Veneer, Steel Frame
- Roof: Composition
Condition
- New construction: No
- Year built: 1957
Community & neighborhood
Location
- Region: Spokane
- Subdivision: Skyview
Other
Other facts
- Listing terms: FHA,VA Loan,Conventional,Cash
- Road surface type: Paved
Price history
| Date | Event | Price |
|---|---|---|
| 10/3/2025 | Sold | $369,000$175/sqft |
Source: | ||
| 9/8/2025 | Pending sale | $369,000$175/sqft |
Source: | ||
| 9/6/2025 | Price change | $369,000-6.6%$175/sqft |
Source: | ||
| 8/10/2025 | Listed for sale | $395,000+127%$187/sqft |
Source: | ||
| 12/30/2016 | Sold | $174,000+16.8%$82/sqft |
Source: Public Record Report a problem | ||
Public tax history
| Year | Property taxes | Tax assessment |
|---|---|---|
| 2024 | $3,378 +8.9% | $315,300 -2% |
| 2023 | $3,101 +1.3% | $321,700 +1% |
| 2022 | $3,061 +2.3% | $318,500 +22.5% |
Find assessor info on the county website
Neighborhood: 99206
Nearby schools
GreatSchools rating
- 6/10South Pines Elementary SchoolGrades: PK-5Distance: 0.2 mi
- 4/10Bowdish Middle SchoolGrades: 6-8Distance: 0.6 mi
- 6/10University High SchoolGrades: 9-12Distance: 0.5 mi
Schools provided by the listing agent
- Elementary: South Pines
- Middle: Bowdish
- High: University
- District: Central Valley
Source: SMLS. This data may not be complete. We recommend contacting the local school district to confirm school assignments for this home.

Get pre-qualified for a loan
At Zillow Home Loans, we can pre-qualify you in as little as 5 minutes with no impact to your credit score.An equal housing lender. NMLS #10287.
Sell for more on Zillow
Get a free Zillow Showcase℠ listing and you could sell for .
$370,000
2% more+ $7,400
With Zillow Showcase(estimated)
$377,400
