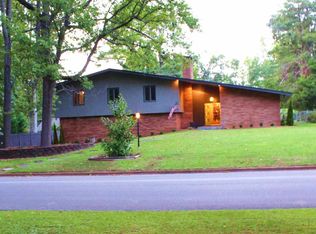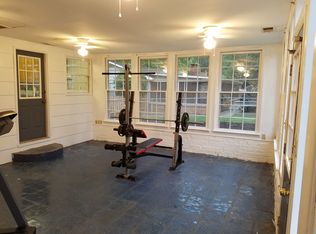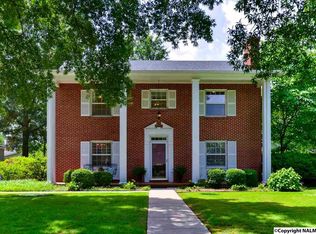Sold for $290,000 on 05/10/24
$290,000
2606 Sherwood Dr SE, Decatur, AL 35601
4beds
1,859sqft
Single Family Residence
Built in ----
-- sqft lot
$291,100 Zestimate®
$156/sqft
$1,721 Estimated rent
Home value
$291,100
$262,000 - $323,000
$1,721/mo
Zestimate® history
Loading...
Owner options
Explore your selling options
What's special
Welcome to your dream home, nestled in the heart of the sought-after Point Mallard area. This enchanting 4-bedroom residence boasts a prime location directly across from Eastwood Elementary and a short walk to Point Mallard Park. Experience the joy of seamless indoor-outdoor living with a sprawling 44x15 sunroom, perfect for relaxing or entertaining. The home features a cozy wood-burning fireplace. Enjoy the convenience of a separate living and family room, ensuring ample space for both leisure and gatherings. The fenced yard provides privacy and security, making it an ideal playground for pets and children alike. Don't miss the opportunity to make this house your forever home!
Zillow last checked: 8 hours ago
Listing updated: May 13, 2024 at 07:51am
Listed by:
Tabitha Tittle 256-318-8975,
Matlock Realty Group, LLC
Bought with:
Tabitha Tittle, 131855
Matlock Realty Group, LLC
Source: ValleyMLS,MLS#: 21858489
Facts & features
Interior
Bedrooms & bathrooms
- Bedrooms: 4
- Bathrooms: 2
- Full bathrooms: 2
Primary bedroom
- Features: Carpet
- Level: First
- Area: 169
- Dimensions: 13 x 13
Bedroom 2
- Features: Carpet
- Level: First
- Area: 168
- Dimensions: 12 x 14
Bedroom 3
- Features: Carpet
- Level: First
- Area: 144
- Dimensions: 12 x 12
Bedroom 4
- Features: Carpet
- Level: First
- Area: 143
- Dimensions: 13 x 11
Bathroom 1
- Features: Tile
- Level: First
- Area: 126
- Dimensions: 7 x 18
Bathroom 2
- Level: First
- Area: 36
- Dimensions: 4 x 9
Dining room
- Level: First
- Area: 96
- Dimensions: 8 x 12
Family room
- Level: First
- Area: 234
- Dimensions: 13 x 18
Kitchen
- Features: Built-in Features
- Level: First
- Area: 140
- Dimensions: 10 x 14
Living room
- Features: LVP
- Level: First
- Area: 204
- Dimensions: 12 x 17
Laundry room
- Features: Tile
- Level: First
- Area: 36
- Dimensions: 6 x 6
Heating
- Central 1
Cooling
- Central 1
Features
- Has basement: No
- Number of fireplaces: 1
- Fireplace features: One, Wood Burning
Interior area
- Total interior livable area: 1,859 sqft
Property
Features
- Levels: One
- Stories: 1
Lot
- Dimensions: 149 x 103 x 149 x 102
Details
- Parcel number: 0308273000011.000
Construction
Type & style
- Home type: SingleFamily
- Architectural style: Ranch
- Property subtype: Single Family Residence
Materials
- Foundation: Slab
Condition
- New construction: No
Utilities & green energy
- Sewer: Public Sewer
Community & neighborhood
Location
- Region: Decatur
- Subdivision: Penny Acres
Other
Other facts
- Listing agreement: Agency
Price history
| Date | Event | Price |
|---|---|---|
| 5/10/2024 | Sold | $290,000+10.3%$156/sqft |
Source: | ||
| 4/22/2024 | Contingent | $263,000$141/sqft |
Source: | ||
| 4/19/2024 | Listed for sale | $263,000+57.5%$141/sqft |
Source: | ||
| 6/22/2017 | Sold | $167,000+2.4%$90/sqft |
Source: | ||
| 9/21/2016 | Sold | $163,080-4%$88/sqft |
Source: Public Record Report a problem | ||
Public tax history
| Year | Property taxes | Tax assessment |
|---|---|---|
| 2024 | $882 | $20,520 |
| 2023 | $882 | $20,520 |
| 2022 | $882 +17.8% | $20,520 +16.7% |
Find assessor info on the county website
Neighborhood: 35601
Nearby schools
GreatSchools rating
- 6/10Eastwood Elementary SchoolGrades: PK-5Distance: 0.1 mi
- 4/10Decatur Middle SchoolGrades: 6-8Distance: 1.9 mi
- 5/10Decatur High SchoolGrades: 9-12Distance: 1.8 mi
Schools provided by the listing agent
- Elementary: Eastwood Elementary
- Middle: Decatur Middle School
- High: Decatur High
Source: ValleyMLS. This data may not be complete. We recommend contacting the local school district to confirm school assignments for this home.

Get pre-qualified for a loan
At Zillow Home Loans, we can pre-qualify you in as little as 5 minutes with no impact to your credit score.An equal housing lender. NMLS #10287.
Sell for more on Zillow
Get a free Zillow Showcase℠ listing and you could sell for .
$291,100
2% more+ $5,822
With Zillow Showcase(estimated)
$296,922

