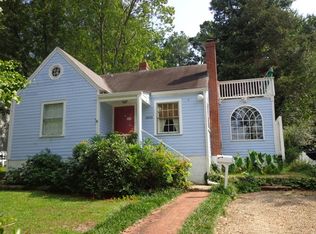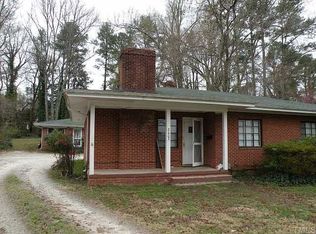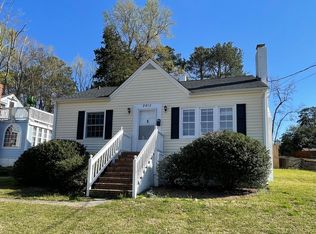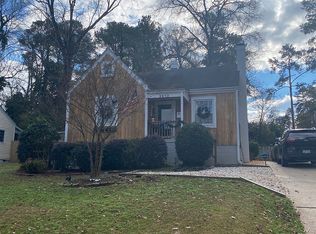ITB Cape Cod style home on large .35 acre lot in Wayland Heights. New architectural shingle roof in 2017 plus kitchen, bath, and new windows in 2005. Hardwoods in living and dining rooms and new carpet in bedrooms. Kitchen opens to family room overlooking private and natural backyard. Master bedroom includes half bath. Additional 525 square feet of finished attic space not included in living area due to less than 8' ceilings. Walk to Glenwood Village and short drive to Cameron Village and Glenwood South.
This property is off market, which means it's not currently listed for sale or rent on Zillow. This may be different from what's available on other websites or public sources.



