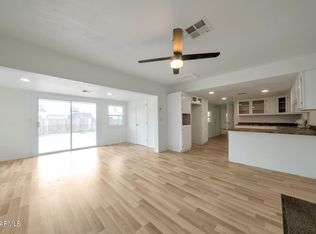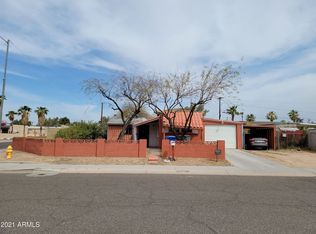Sold for $334,000
$334,000
2607 E Phelps Rd, Phoenix, AZ 85032
3beds
2baths
2,048sqft
Manufactured Home
Built in 2019
7,728 Square Feet Lot
$333,300 Zestimate®
$163/sqft
$2,555 Estimated rent
Home value
$333,300
$307,000 - $363,000
$2,555/mo
Zestimate® history
Loading...
Owner options
Explore your selling options
What's special
This 2019 fantastic 3-bedroom, 2-bath home is located in the conveniently situated Bell Park community. The home offers 2,048 sq ft of modern living space With 9' ceilings and luxury vinyl plank flooring throughout, the open design creates a spacious and inviting atmosphere. The kitchen is a chef's dream, boasting ample cabinetry, a pantry, and granite countertops. The home also features formal dining, separate living and family rooms, and a huge interior laundry room. The oversized primary suite is a true retreat, complete with a walk-in closet and an ensuite bath with dual sinks, a separate shower, and a luxurious claw-foot tub. front and back decks, a fully tiled backyard with a heavy-duty metal canopy, an air-conditioned workshop, additional attached storage, RV parking, and much more
Zillow last checked: 8 hours ago
Listing updated: November 14, 2025 at 01:06am
Listed by:
Kerry Keezer 480-760-1494,
72SOLD
Bought with:
Tiffany M Soto, SA692551000
Keller Williams Realty Sonoran Living
Source: ARMLS,MLS#: 6903054

Facts & features
Interior
Bedrooms & bathrooms
- Bedrooms: 3
- Bathrooms: 2
Heating
- Natural Gas
Cooling
- Central Air, Ceiling Fan(s)
Features
- High Speed Internet, Granite Counters, Double Vanity, Breakfast Bar, 9+ Flat Ceilings, No Interior Steps, Kitchen Island, Pantry, Full Bth Master Bdrm, Separate Shwr & Tub
- Flooring: Laminate
- Windows: Solar Screens, Double Pane Windows
- Has basement: No
- Common walls with other units/homes: No Common Walls
Interior area
- Total structure area: 2,048
- Total interior livable area: 2,048 sqft
Property
Parking
- Total spaces: 2
- Parking features: RV Access/Parking, RV Gate, Storage
- Uncovered spaces: 2
Features
- Stories: 1
- Patio & porch: Patio
- Exterior features: Storage
- Spa features: None
- Fencing: Wood
Lot
- Size: 7,728 sqft
- Features: Gravel/Stone Front, Gravel/Stone Back
Details
- Parcel number: 21428015
Construction
Type & style
- Home type: MobileManufactured
- Property subtype: Manufactured Home
Materials
- Wood Siding, Wood Frame, Painted
- Roof: Composition
Condition
- Year built: 2019
Details
- Builder name: Built in 2019
Utilities & green energy
- Sewer: Public Sewer
- Water: City Water
Community & neighborhood
Location
- Region: Phoenix
- Subdivision: BELL PARK
Other
Other facts
- Listing terms: Cash,Conventional,FHA,VA Loan
- Ownership: Fee Simple
Price history
| Date | Event | Price |
|---|---|---|
| 11/13/2025 | Sold | $334,000-1.5%$163/sqft |
Source: | ||
| 9/25/2025 | Price change | $339,000-2.9%$166/sqft |
Source: | ||
| 8/8/2025 | Listed for sale | $349,000-4.4%$170/sqft |
Source: | ||
| 7/24/2025 | Listing removed | $365,000$178/sqft |
Source: | ||
| 6/13/2025 | Price change | $365,000-2.7%$178/sqft |
Source: | ||
Public tax history
| Year | Property taxes | Tax assessment |
|---|---|---|
| 2025 | $502 +2.6% | $7,714 -22.4% |
| 2024 | $489 +2.1% | $9,939 +119.1% |
| 2023 | $479 -0.7% | $4,536 -38% |
Find assessor info on the county website
Neighborhood: Paradise Valley
Nearby schools
GreatSchools rating
- 2/10Palomino Primary SchoolGrades: PK-3Distance: 0.6 mi
- 3/10Greenway Middle SchoolGrades: 7-8Distance: 1.1 mi
- 4/10North Canyon High SchoolGrades: 8-12Distance: 1.7 mi
Schools provided by the listing agent
- Elementary: Palomino Primary School
- Middle: Greenway Middle School
- High: North Canyon High School
- District: Paradise Valley Unified District
Source: ARMLS. This data may not be complete. We recommend contacting the local school district to confirm school assignments for this home.
Get a cash offer in 3 minutes
Find out how much your home could sell for in as little as 3 minutes with a no-obligation cash offer.
Estimated market value$333,300
Get a cash offer in 3 minutes
Find out how much your home could sell for in as little as 3 minutes with a no-obligation cash offer.
Estimated market value
$333,300

