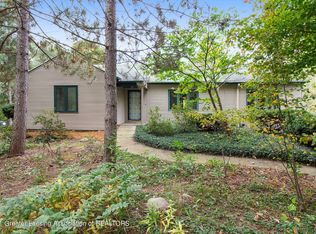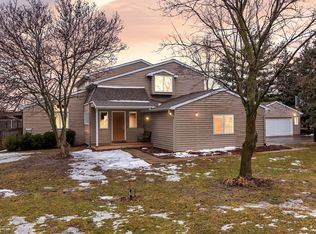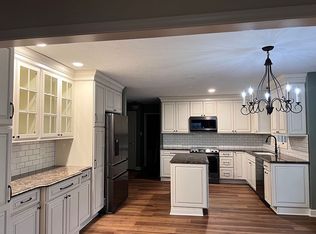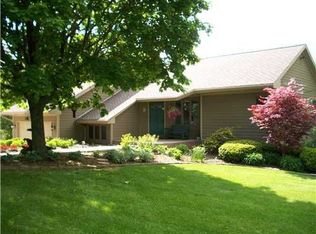Sold for $460,000
$460,000
2607 Hagadorn Rd, Mason, MI 48854
3beds
2,663sqft
Single Family Residence
Built in 1987
8.47 Acres Lot
$478,200 Zestimate®
$173/sqft
$2,850 Estimated rent
Home value
$478,200
$440,000 - $521,000
$2,850/mo
Zestimate® history
Loading...
Owner options
Explore your selling options
What's special
Don't Miss this opportunity! 1st Time Offered on over 8 Acres in Mason Schools. Walkout Ranch with a 3-car Garage. Over 2500' Finished Space. Set back off of the Road. You are greeted by a nice entryway featuring Chelsea Hickory Wood Flooring throughout the Living Room, Kitchen and Dining Area. Spend some time in this expansive kitchen which Dream Kitchens beautifully remodeled. You must see this exquisite composition of an excellent layout and design. Beautiful Maple Cabinets with Brandy Finish set the tone with expansive Cabinets, 40-inch uppers Crown Mouldings, and Quartz Countertops. The spacious Island Area offers Bar Seating and even more Cabinetry for storage. At the other end is a custom-designed Built-in Glass Cabinet/Counter Area to show off your Glassware. What a Great Beverage Area or Coffee Bar including the Beverage Fridge and wall-mounted Flat Screen TV, which Stays at home. Of course, up-to-date Stainless Steel Appliances, built-in Microwave is also A 2nd Oven! Don't miss the expanded 1st Floor Laundry Area with custom Cabinets and a built-in Seating Area and multiple storage Closets. The Living Room offers a Cathedral Ceiling, Gas Fireplace, and Wood Floors and opens into the Formal Dining Area.
A relaxing, spacious Primary Suite that walks out into a cozy 3 Seasons Room that overlooks the private Property. The Main Bedroom also offers a Large Bathroom with a 6 foot Whirlpool Tub and a separate Shower, Double Vanity Area with plenty of Counter Space and 2 Walk-in Closets. At the other end of the house there is a 2nd Bedroom and another Full Bath. The walk-out Lower Level offers a Gas Woodstove, two 20x13 Family Room Areas, great for Gaming and Gatherings. There is another 3rd Bedroom and a Full Bathroom, as well as another area for a Laundry Hook-up and 2 Spacious Storage Areas. Spend time meandering the trails on your ACREAGE. Fenced in yard and Deck space for your outdoor enjoyment.
Zillow last checked: 8 hours ago
Listing updated: April 16, 2025 at 09:44am
Listed by:
Debra Good 517-669-8118,
RE/MAX Real Estate Professionals Dewitt,
Joseph Udry 517-290-5607,
RE/MAX Real Estate Professionals Dewitt
Bought with:
Jeff Burke, 6506036048
Keller Williams Realty Lansing
Source: Greater Lansing AOR,MLS#: 285201
Facts & features
Interior
Bedrooms & bathrooms
- Bedrooms: 3
- Bathrooms: 3
- Full bathrooms: 3
Primary bedroom
- Level: First
- Area: 197.38 Square Feet
- Dimensions: 14.2 x 13.9
Bedroom 2
- Level: First
- Area: 121 Square Feet
- Dimensions: 11 x 11
Bedroom 3
- Level: Basement
- Area: 156 Square Feet
- Dimensions: 12 x 13
Dining room
- Level: First
- Area: 108.15 Square Feet
- Dimensions: 10.5 x 10.3
Family room
- Level: Basement
- Area: 260 Square Feet
- Dimensions: 20 x 13
Kitchen
- Level: First
- Area: 263 Square Feet
- Dimensions: 10 x 26.3
Laundry
- Level: First
- Area: 112.96 Square Feet
- Dimensions: 9.11 x 12.4
Living room
- Level: First
- Area: 289 Square Feet
- Dimensions: 17 x 17
Other
- Description: Foyer
- Level: First
- Area: 39.53 Square Feet
- Dimensions: 6.7 x 5.9
Other
- Description: 3 Seasons Room
- Level: First
- Area: 169.5 Square Feet
- Dimensions: 15 x 11.3
Heating
- Central, Natural Gas
Cooling
- Central Air
Appliances
- Included: Disposal, Microwave, Stainless Steel Appliance(s), Water Softener Owned, Refrigerator, Gas Range, Electric Oven, Dishwasher, Bar Fridge
- Laundry: Common Area, Main Level, Multiple Locations
Features
- Breakfast Bar, Ceiling Fan(s), Crown Molding, Dry Bar, Eat-in Kitchen, Entrance Foyer, Soaking Tub, Storage
- Flooring: Carpet, Tile, Wood
- Windows: Insulated Windows
- Basement: Daylight,Finished,Full,Sump Pump,Walk-Out Access
- Has fireplace: Yes
- Fireplace features: Gas, Living Room
Interior area
- Total structure area: 3,526
- Total interior livable area: 2,663 sqft
- Finished area above ground: 1,763
- Finished area below ground: 900
Property
Parking
- Total spaces: 3
- Parking features: Attached, Garage Door Opener, Garage Faces Side, Parking Pad
- Attached garage spaces: 3
Features
- Levels: One
- Stories: 1
- Patio & porch: Front Porch, Rear Porch
- Exterior features: Rain Gutters
- Fencing: Back Yard
- Has view: Yes
- View description: Rural, Trees/Woods
Lot
- Size: 8.47 Acres
- Features: Back Yard, Many Trees, Private, Views
Details
- Foundation area: 1763
- Parcel number: 33060607400023
- Zoning description: Zoning
Construction
Type & style
- Home type: SingleFamily
- Architectural style: Ranch
- Property subtype: Single Family Residence
Materials
- Vinyl Siding
- Foundation: Permanent
- Roof: Shingle
Condition
- Updated/Remodeled
- New construction: No
- Year built: 1987
Utilities & green energy
- Electric: 150 Amp Service
- Sewer: Septic Tank
- Water: Well
- Utilities for property: Natural Gas Connected
Community & neighborhood
Location
- Region: Mason
- Subdivision: None
Other
Other facts
- Listing terms: Cash,Conventional
- Road surface type: Asphalt
Price history
| Date | Event | Price |
|---|---|---|
| 1/10/2025 | Sold | $460,000$173/sqft |
Source: | ||
| 12/6/2024 | Pending sale | $460,000$173/sqft |
Source: | ||
| 12/6/2024 | Contingent | $460,000$173/sqft |
Source: | ||
| 12/3/2024 | Listed for sale | $460,000$173/sqft |
Source: | ||
Public tax history
| Year | Property taxes | Tax assessment |
|---|---|---|
| 2024 | $7,197 | $199,200 +12.3% |
| 2023 | -- | $177,400 +7.1% |
| 2022 | -- | $165,700 +1.3% |
Find assessor info on the county website
Neighborhood: 48854
Nearby schools
GreatSchools rating
- 7/10Alaiedon Elementary SchoolGrades: PK-5Distance: 2.4 mi
- 7/10Mason Middle SchoolGrades: 6-8Distance: 5.8 mi
- 7/10Mason High SchoolGrades: 9-12Distance: 6.2 mi
Schools provided by the listing agent
- High: Mason
Source: Greater Lansing AOR. This data may not be complete. We recommend contacting the local school district to confirm school assignments for this home.
Get pre-qualified for a loan
At Zillow Home Loans, we can pre-qualify you in as little as 5 minutes with no impact to your credit score.An equal housing lender. NMLS #10287.
Sell with ease on Zillow
Get a Zillow Showcase℠ listing at no additional cost and you could sell for —faster.
$478,200
2% more+$9,564
With Zillow Showcase(estimated)$487,764



