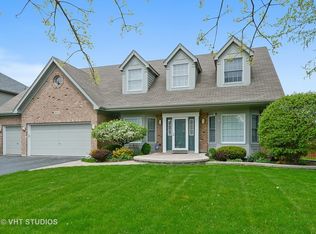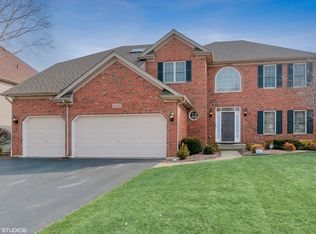Closed
$752,500
2607 Hoddam Rd, Naperville, IL 60564
4beds
--sqft
Single Family Residence
Built in 1998
10,125 Square Feet Lot
$817,700 Zestimate®
$--/sqft
$4,413 Estimated rent
Home value
$817,700
$760,000 - $875,000
$4,413/mo
Zestimate® history
Loading...
Owner options
Explore your selling options
What's special
Welcome home! Incredible two story home featuring 4 bedrooms, 3 bathrooms, finished basement and 3 car finished garage. Light and bright home with open concept layout perfect for entertaining. First floor features include updated gourmet kitchen with white cabinets, stainless appliances, 9 ft ceilings and 2-story entryway. Large family room with tray ceiling, fireplace, crown moldings, and window seat. Additional first floor highlights include living room, office/5th bedroom with 1st floor full bath, dining room and huge mudroom. Second story features 4 bedrooms with ample storage, updated hall bathroom and private master retreat with separate jacuzzi tub and oversized walk-in closet! Finished basement with open rec room and area for additional storage. Exceptionally maintained and showcasing a beautiful yard with private deck, patio and sprinkler system, this home rests peacefully on a tranquil street, conveniently located near schools and parks. Acclaimed Naperville School District 204 featuring Neuqua Valley High School. Close to train, expressways and minutes from Downtown Naperville Shopping and entertainment.
Zillow last checked: 8 hours ago
Listing updated: July 14, 2024 at 12:22pm
Listing courtesy of:
Nathan Stillwell 815-762-1325,
john greene, Realtor
Bought with:
Puneet Kapoor
Keller Williams Infinity
Source: MRED as distributed by MLS GRID,MLS#: 11973607
Facts & features
Interior
Bedrooms & bathrooms
- Bedrooms: 4
- Bathrooms: 4
- Full bathrooms: 3
- 1/2 bathrooms: 1
Primary bedroom
- Features: Flooring (Carpet), Bathroom (Full)
- Level: Second
- Area: 240 Square Feet
- Dimensions: 12X20
Bedroom 2
- Features: Flooring (Carpet)
- Level: Second
- Area: 156 Square Feet
- Dimensions: 12X13
Bedroom 3
- Features: Flooring (Carpet)
- Level: Second
- Area: 168 Square Feet
- Dimensions: 12X14
Bedroom 4
- Features: Flooring (Carpet)
- Level: Second
- Area: 132 Square Feet
- Dimensions: 11X12
Den
- Features: Flooring (Carpet)
- Level: Main
- Area: 130 Square Feet
- Dimensions: 10X13
Dining room
- Features: Flooring (Carpet)
- Level: Main
- Area: 180 Square Feet
- Dimensions: 12X15
Family room
- Features: Flooring (Carpet)
- Level: Main
- Area: 400 Square Feet
- Dimensions: 20X20
Kitchen
- Features: Kitchen (Eating Area-Table Space, Island), Flooring (Hardwood)
- Level: Main
- Area: 352 Square Feet
- Dimensions: 16X22
Living room
- Features: Flooring (Carpet)
- Level: Main
- Area: 168 Square Feet
- Dimensions: 12X14
Heating
- Natural Gas
Cooling
- Central Air
Appliances
- Included: Double Oven, Microwave, Dishwasher, Disposal, Humidifier
Features
- Basement: Finished,Full
- Number of fireplaces: 1
- Fireplace features: Gas Log, Family Room
Interior area
- Total structure area: 0
Property
Parking
- Total spaces: 3
- Parking features: Concrete, On Site, Garage Owned, Attached, Garage
- Attached garage spaces: 3
Accessibility
- Accessibility features: No Disability Access
Features
- Stories: 2
- Patio & porch: Deck, Patio
Lot
- Size: 10,125 sqft
- Dimensions: 75 X 135
Details
- Parcel number: 0701153090290000
- Special conditions: None
- Other equipment: Sprinkler-Lawn
Construction
Type & style
- Home type: SingleFamily
- Architectural style: Georgian
- Property subtype: Single Family Residence
Materials
- Brick
Condition
- New construction: No
- Year built: 1998
Utilities & green energy
- Sewer: Public Sewer
- Water: Lake Michigan
Community & neighborhood
Security
- Security features: Security System
Location
- Region: Naperville
- Subdivision: Harmony Grove
HOA & financial
HOA
- Has HOA: Yes
- HOA fee: $155 annually
- Services included: None
Other
Other facts
- Listing terms: Conventional
- Ownership: Fee Simple w/ HO Assn.
Price history
| Date | Event | Price |
|---|---|---|
| 7/12/2024 | Sold | $752,500+44.7% |
Source: | ||
| 11/5/2007 | Sold | $520,000+0% |
Source: Public Record Report a problem | ||
| 7/24/2007 | Sold | $519,900+31% |
Source: | ||
| 9/5/2001 | Sold | $397,000+32.3% |
Source: Public Record Report a problem | ||
| 10/1/1998 | Sold | $300,000+322.5% |
Source: Public Record Report a problem | ||
Public tax history
| Year | Property taxes | Tax assessment |
|---|---|---|
| 2023 | $12,876 +6.1% | $189,165 +9.1% |
| 2022 | $12,131 +4.6% | $173,432 +5% |
| 2021 | $11,594 +1.9% | $165,173 +1.6% |
Find assessor info on the county website
Neighborhood: Harmony Grove
Nearby schools
GreatSchools rating
- 9/10Oliver Julian Kendall Elementary SchoolGrades: K-5Distance: 0.3 mi
- 9/10Clifford Crone Middle SchoolGrades: 6-8Distance: 1.5 mi
- 10/10Neuqua Valley High SchoolGrades: 9-12Distance: 1.5 mi
Schools provided by the listing agent
- Elementary: Kendall Elementary School
- Middle: Crone Middle School
- High: Neuqua Valley High School
- District: 204
Source: MRED as distributed by MLS GRID. This data may not be complete. We recommend contacting the local school district to confirm school assignments for this home.
Get a cash offer in 3 minutes
Find out how much your home could sell for in as little as 3 minutes with a no-obligation cash offer.
Estimated market value$817,700
Get a cash offer in 3 minutes
Find out how much your home could sell for in as little as 3 minutes with a no-obligation cash offer.
Estimated market value
$817,700

