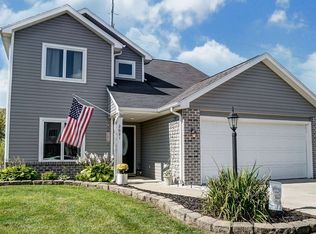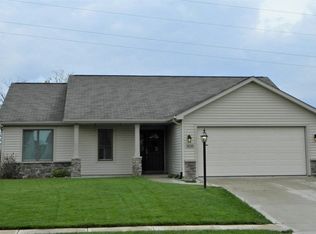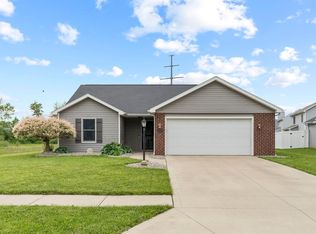Come see this 4 BR home with a cozy living room that features a wood burning fireplace and built in surround sound. This home has fresh paint throughout and carpets were just professional cleaned. New landscaping and a nice 14x15 back patio that has no homes behind it. Don't miss out on this one !!
This property is off market, which means it's not currently listed for sale or rent on Zillow. This may be different from what's available on other websites or public sources.



