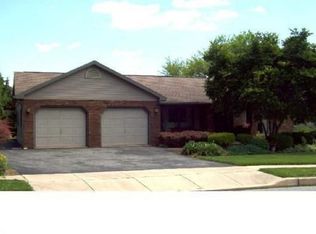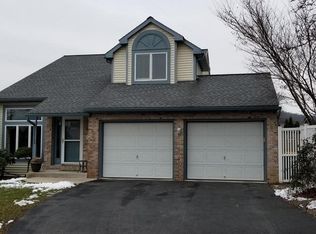Sold for $456,500
$456,500
2607 Tennyson Ave, Sinking Spring, PA 19608
4beds
3,406sqft
Single Family Residence
Built in 1997
0.37 Acres Lot
$466,300 Zestimate®
$134/sqft
$4,039 Estimated rent
Home value
$466,300
$443,000 - $490,000
$4,039/mo
Zestimate® history
Loading...
Owner options
Explore your selling options
What's special
The original owners live in this custom built home that has an inviting covered front and beautiful leaded glass front door w/ side lights. 1 1/2 Story Home has so many amenities like a First Floor Primary Suite w/ a Walk in closet and 4 piece Master Bath includes a jetted tub, oversized shower, double bowl sink w/ storage towers and elongated toilet. The formal living room has custom window treatments, oak hardwood floor w/ a cherry stain. Great Room features a cathedral ceiling, Gas Marble Fireplace w/ Mantle and built-in TV above. The palladian window design is stunning and give wonderful nature light. Upstairs are 3 large bedrooms & a full bath. Downstairs is a huge Rec Rm w/ Bar area, pool table, air hockey game & built-ins that includes a TV & sound system. Large landscaped lot .37 acre with decking across the entire back of home, above ground saltwater pool w/ privacy fence. There is a Fire pit area and pond. Open house Sun 7/13 from 1-3 pm
Zillow last checked: 8 hours ago
Listing updated: August 28, 2025 at 04:32am
Listed by:
Dianne L Kline 484-955-7763,
RE/MAX Of Reading
Bought with:
Josh Forry, RS324016
RE/MAX Of Reading
Source: Bright MLS,MLS#: PABK2059908
Facts & features
Interior
Bedrooms & bathrooms
- Bedrooms: 4
- Bathrooms: 4
- Full bathrooms: 3
- 1/2 bathrooms: 1
- Main level bathrooms: 2
- Main level bedrooms: 1
Primary bedroom
- Features: Ceiling Fan(s), Flooring - Carpet, Walk-In Closet(s), Attic - Access Panel
- Level: Main
- Area: 117 Square Feet
- Dimensions: 13 x 9
Bedroom 1
- Features: Flooring - Carpet, Window Treatments, Walk-In Closet(s)
- Level: Upper
- Area: 276 Square Feet
- Dimensions: 23 x 12
Primary bathroom
- Features: Bathroom - Jetted Tub, Recessed Lighting, Flooring - Tile/Brick, Bathroom - Stall Shower
- Level: Main
- Area: 117 Square Feet
- Dimensions: 13 x 9
Bathroom 1
- Features: Bathroom - Stall Shower, Flooring - Ceramic Tile
- Level: Lower
- Area: 49 Square Feet
- Dimensions: 7 x 7
Bathroom 1
- Features: Flooring - Other
- Level: Upper
- Area: 60 Square Feet
- Dimensions: 10 x 6
Bathroom 2
- Features: Ceiling Fan(s), Flooring - Carpet, Window Treatments
- Level: Upper
- Area: 156 Square Feet
- Dimensions: 13 x 12
Bathroom 3
- Features: Ceiling Fan(s), Flooring - Carpet, Window Treatments
- Level: Upper
- Area: 165 Square Feet
- Dimensions: 11 x 15
Dining room
- Features: Flooring - Ceramic Tile, Window Treatments
- Level: Main
- Area: 156 Square Feet
- Dimensions: 12 x 13
Great room
- Features: Cathedral/Vaulted Ceiling, Ceiling Fan(s), Fireplace - Gas, Flooring - Carpet, Recessed Lighting, Window Treatments
- Level: Main
- Area: 320 Square Feet
- Dimensions: 20 x 16
Kitchen
- Features: Flooring - Ceramic Tile, Kitchen - Gas Cooking, Eat-in Kitchen, Pantry, Window Treatments, Kitchen Island, Double Sink, Recessed Lighting
- Level: Main
- Area: 169 Square Feet
- Dimensions: 13 x 13
Laundry
- Features: Flooring - Ceramic Tile
- Level: Main
- Area: 60 Square Feet
- Dimensions: 10 x 6
Living room
- Features: Flooring - HardWood, Window Treatments
- Level: Main
- Area: 234 Square Feet
- Dimensions: 18 x 13
Office
- Features: Ceiling Fan(s), Flooring - Carpet
- Level: Lower
- Area: 195 Square Feet
- Dimensions: 13 x 15
Recreation room
- Features: Flooring - Carpet, Flooring - Ceramic Tile, Built-in Features
- Level: Lower
- Area: 884 Square Feet
- Dimensions: 52 x 17
Heating
- Forced Air, Natural Gas
Cooling
- Central Air, Electric
Appliances
- Included: Microwave, Central Vacuum, Down Draft, Dishwasher, Disposal, Energy Efficient Appliances, ENERGY STAR Qualified Dishwasher, ENERGY STAR Qualified Refrigerator, Double Oven, Self Cleaning Oven, Oven/Range - Gas, Stainless Steel Appliance(s), Water Heater, Gas Water Heater
- Laundry: Main Level, Laundry Chute, Laundry Room
Features
- Attic, Built-in Features, Ceiling Fan(s), Central Vacuum, Chair Railings, Crown Molding, Entry Level Bedroom, Family Room Off Kitchen, Open Floorplan, Kitchen Island, Pantry, Primary Bath(s), Recessed Lighting, Sound System, Walk-In Closet(s), Bar, Dry Wall
- Flooring: Carpet, Ceramic Tile, Hardwood, Vinyl, Wood
- Windows: Double Pane Windows, Insulated Windows, Low Emissivity Windows, Screens, Vinyl Clad, Palladian, Stain/Lead Glass, Window Treatments
- Basement: Full,Heated,Interior Entry,Exterior Entry,Sump Pump,Windows,Drainage System,Partially Finished,Other
- Number of fireplaces: 1
- Fireplace features: Gas/Propane, Mantel(s), Marble
Interior area
- Total structure area: 3,580
- Total interior livable area: 3,406 sqft
- Finished area above ground: 2,281
- Finished area below ground: 1,125
Property
Parking
- Total spaces: 4
- Parking features: Garage Faces Front, Garage Door Opener, Inside Entrance, Attached, Driveway, On Street
- Attached garage spaces: 2
- Uncovered spaces: 2
Accessibility
- Accessibility features: None
Features
- Levels: One and One Half
- Stories: 1
- Patio & porch: Deck, Patio, Porch
- Has private pool: Yes
- Pool features: Above Ground, Salt Water, Vinyl, Private
- Has view: Yes
- View description: Street, Trees/Woods, Garden
- Frontage length: Road Frontage: 63
Lot
- Size: 0.37 Acres
- Dimensions: 63 x 155 x 90 x 99 x 152
- Features: Cleared, Front Yard, Irregular Lot, Landscaped, Level, Open Lot, Pond, Rear Yard, SideYard(s)
Details
- Additional structures: Above Grade, Below Grade
- Parcel number: 80438620811919
- Zoning: RESIDENTIAL
- Zoning description: Single Family neighborhood
- Special conditions: Standard
Construction
Type & style
- Home type: SingleFamily
- Architectural style: Traditional
- Property subtype: Single Family Residence
Materials
- Vinyl Siding, Brick
- Foundation: Concrete Perimeter, Other
- Roof: Architectural Shingle
Condition
- Very Good
- New construction: No
- Year built: 1997
Details
- Builder name: Dave Himmelberger Construction, Inc
Utilities & green energy
- Electric: 200+ Amp Service, 220 Volts
- Sewer: Public Sewer
- Water: Public
- Utilities for property: Cable Connected, Electricity Available, Natural Gas Available, Phone, Sewer Available, Water Available, Underground Utilities
Community & neighborhood
Security
- Security features: Carbon Monoxide Detector(s), Motion Detectors, Security System
Location
- Region: Sinking Spring
- Subdivision: Cornwall Terrace
- Municipality: SPRING TWP
Other
Other facts
- Listing agreement: Exclusive Right To Sell
- Listing terms: Cash,Conventional
- Ownership: Fee Simple
- Road surface type: Paved
Price history
| Date | Event | Price |
|---|---|---|
| 8/28/2025 | Sold | $456,500+4%$134/sqft |
Source: | ||
| 7/14/2025 | Pending sale | $439,000$129/sqft |
Source: | ||
| 7/11/2025 | Listed for sale | $439,000+1210.4%$129/sqft |
Source: | ||
| 4/2/2004 | Sold | $33,500$10/sqft |
Source: Public Record Report a problem | ||
Public tax history
| Year | Property taxes | Tax assessment |
|---|---|---|
| 2025 | $6,131 +3.9% | $137,900 |
| 2024 | $5,900 +5% | $137,900 |
| 2023 | $5,622 +2.5% | $137,900 |
Find assessor info on the county website
Neighborhood: 19608
Nearby schools
GreatSchools rating
- 7/10Cornwall Terrace El SchoolGrades: K-5Distance: 0.7 mi
- 7/10Wilson Southern Middle SchoolGrades: 6-8Distance: 0.7 mi
- 7/10Wilson High SchoolGrades: 9-12Distance: 1.2 mi
Schools provided by the listing agent
- Middle: Wilson Southern
- High: Wilson
- District: Wilson
Source: Bright MLS. This data may not be complete. We recommend contacting the local school district to confirm school assignments for this home.

Get pre-qualified for a loan
At Zillow Home Loans, we can pre-qualify you in as little as 5 minutes with no impact to your credit score.An equal housing lender. NMLS #10287.

