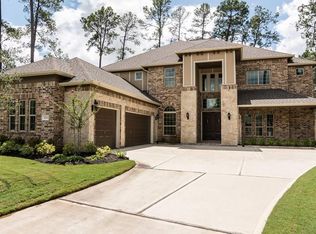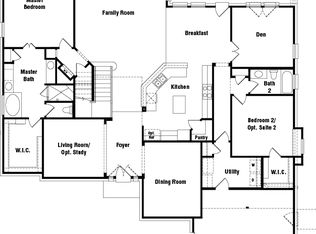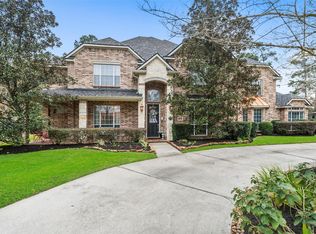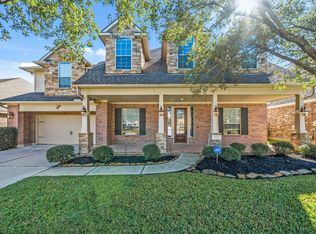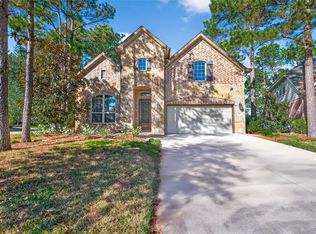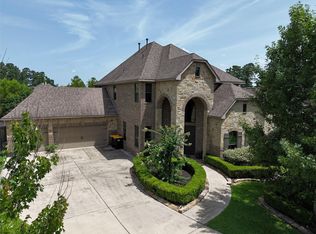A Taylor Morrison Traditional 2-Story 5/3.5 Cul-de-sac home in Audubon Grove at City Place Master Plan Development. Features 1st floor living & dramatic double height coffered ceilings in foyer and living area; formal living & dining; large home office with glass French doors; kitchen with Artesian Granite counter top, SS appliances, huge walk-in pantry & breakfast bar. MBR boast tray ceilings and ensuite bath w/dual vanities, alcove tub with jets, glass enclosed shower & walk-in his/her closets. Upstairs have 4 spacious BRs with 2 Jack & Jill baths, game & media rooms. Extended covered patio with hot tub & space for outdoor kitchen. Large backyard that could accommodate full size pool. 2-car garage with huge additional space that could be future gym/BR. NEVER FLOODED, NEVER LOST POWER.
For sale
Price cut: $19.9K (10/28)
$749,990
2607 Tree Swallow Bluff Path, Spring, TX 77389
5beds
5,132sqft
Est.:
Single Family Residence
Built in 2014
0.26 Acres Lot
$737,700 Zestimate®
$146/sqft
$165/mo HOA
What's special
- 207 days |
- 587 |
- 17 |
Zillow last checked: 8 hours ago
Listing updated: November 18, 2025 at 08:08am
Listed by:
Karan Desai TREC #0785541 713-673-9491,
Central Metro Realty
Source: HAR,MLS#: 61213089
Tour with a local agent
Facts & features
Interior
Bedrooms & bathrooms
- Bedrooms: 5
- Bathrooms: 4
- Full bathrooms: 3
- 1/2 bathrooms: 1
Rooms
- Room types: Den, Family Room, Media Room, Utility Room
Primary bathroom
- Features: Half Bath, Primary Bath: Double Sinks, Primary Bath: Jetted Tub, Primary Bath: Separate Shower, Secondary Bath(s): Tub/Shower Combo
Kitchen
- Features: Kitchen Island, Kitchen open to Family Room, Pantry, Pots/Pans Drawers, Reverse Osmosis, Second Sink, Soft Closing Cabinets, Soft Closing Drawers, Under Cabinet Lighting, Walk-in Pantry
Heating
- Natural Gas, Zoned
Cooling
- Ceiling Fan(s), Electric, Zoned
Appliances
- Included: ENERGY STAR Qualified Appliances, Water Heater, Disposal, Dryer, Refrigerator, Washer, Water Softener, Convection Oven, Microwave, Gas Cooktop, Dishwasher
- Laundry: Electric Dryer Hookup, Gas Dryer Hookup, Washer Hookup
Features
- Crown Molding, Formal Entry/Foyer, High Ceilings, All Bedrooms Up, Primary Bed - 1st Floor, Sitting Area, Walk-In Closet(s)
- Flooring: Carpet, Tile, Wood
- Number of fireplaces: 1
- Fireplace features: Gas Log
Interior area
- Total structure area: 5,132
- Total interior livable area: 5,132 sqft
Property
Parking
- Total spaces: 2
- Parking features: Attached
- Attached garage spaces: 2
Features
- Stories: 2
- Patio & porch: Covered, Patio/Deck, Porch
- Exterior features: Sprinkler System
- Has spa: Yes
- Spa features: Spa/Hot Tub, Private
- Fencing: Back Yard,Full
Lot
- Size: 0.26 Acres
- Features: Back Yard, Cul-De-Sac, 1/4 Up to 1/2 Acre
Details
- Parcel number: 1345560010026
Construction
Type & style
- Home type: SingleFamily
- Architectural style: Traditional
- Property subtype: Single Family Residence
Materials
- Batts Insulation, Blown-In Insulation, Brick, Stucco
- Foundation: Slab
- Roof: Composition
Condition
- New construction: No
- Year built: 2014
Details
- Builder name: Taylor Morrison
Utilities & green energy
- Sewer: Public Sewer
- Water: Public, Water District
Green energy
- Green verification: LEED For Homes
- Energy efficient items: Attic Vents, Lighting, Exposure/Shade
Community & HOA
Community
- Subdivision: Audubon Grv/Springwoods Village Se
HOA
- Has HOA: Yes
- Amenities included: Trail(s)
- HOA fee: $1,975 annually
Location
- Region: Spring
Financial & listing details
- Price per square foot: $146/sqft
- Tax assessed value: $741,322
- Annual tax amount: $25,743
- Date on market: 6/16/2025
- Listing terms: Cash,Conventional,FHA
- Ownership: Full Ownership
- Road surface type: Concrete
Estimated market value
$737,700
$701,000 - $775,000
$5,600/mo
Price history
Price history
| Date | Event | Price |
|---|---|---|
| 10/28/2025 | Price change | $749,990-2.6%$146/sqft |
Source: | ||
| 8/4/2025 | Price change | $769,900-1.3%$150/sqft |
Source: | ||
| 7/14/2025 | Price change | $779,900-2.5%$152/sqft |
Source: | ||
| 4/3/2025 | Listed for sale | $799,999+3.2%$156/sqft |
Source: | ||
| 11/25/2022 | Listing removed | -- |
Source: | ||
Public tax history
Public tax history
| Year | Property taxes | Tax assessment |
|---|---|---|
| 2025 | -- | $741,322 +1.5% |
| 2024 | $2,889 -44.6% | $730,183 +6.8% |
| 2023 | $5,214 +33.9% | $683,530 +7.6% |
Find assessor info on the county website
BuyAbility℠ payment
Est. payment
$5,017/mo
Principal & interest
$3496
Property taxes
$1094
Other costs
$427
Climate risks
Neighborhood: 77389
Nearby schools
GreatSchools rating
- 6/10Northgate Elementary SchoolGrades: PK-5Distance: 1.4 mi
- 5/10Springwoods Village MiddleGrades: 6-8Distance: 1.4 mi
- 2/10Spring High SchoolGrades: 9-12Distance: 3.5 mi
Schools provided by the listing agent
- Elementary: Northgate Elementary School
- Middle: Springwoods Village Middle School
- High: Spring High School
Source: HAR. This data may not be complete. We recommend contacting the local school district to confirm school assignments for this home.
- Loading
- Loading
