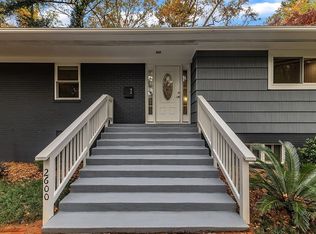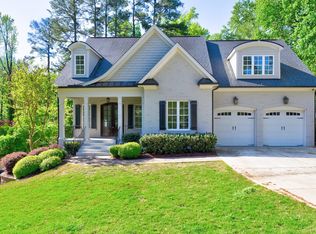IF WALLS COULD TALK they'd tell you about the charm of cul-de-sac living on one of ITB's best-kept secrets. This bright brick mid-century ranch would reach out & tell you about it's treasures inside: rich original hardwoods; living room with gas-log fireplace; granite & stainless modern cook's kitchen; built-ins everywhere; ample dining room; separate playroom/study; huge new family room & new bath. They would tell you about the warm welcome you'll receive at the neighborhood BBQ. They'll say YOU'RE HOME.
This property is off market, which means it's not currently listed for sale or rent on Zillow. This may be different from what's available on other websites or public sources.

