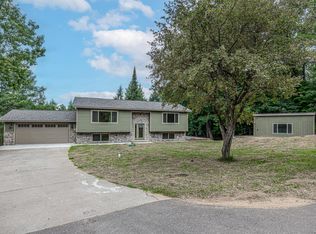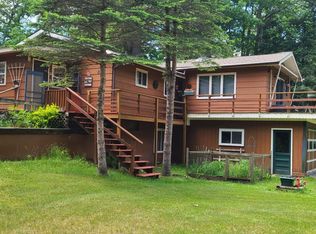Sold for $314,000
$314,000
2607 Wihega Rd, Arbor Vitae, WI 54568
3beds
2,142sqft
Single Family Residence
Built in 1980
2.5 Acres Lot
$351,400 Zestimate®
$147/sqft
$2,125 Estimated rent
Home value
$351,400
$320,000 - $387,000
$2,125/mo
Zestimate® history
Loading...
Owner options
Explore your selling options
What's special
Mom said – I will own this birch tree – and she eventually did! That tree was the spot where this home was built as a custom design by this family who has lovingly maintained it ever since then! Now is your opportunity to caretake and memory make! The home is charming and extremely spacious, offering 3 bedrooms, 1.5 baths a huge family room with a wood stove and lake views peeking through the pines as well as a full lower level walk out complete with its own kitchenette. Add to this home 99 ft of deeded access to Little Spider Lake and this is a no brainer! This access piece comes with this seller’s private pier adjacent to the private boat launch for the access homeowners AND add to that an actual sandy beach for swimming. Easily drivable, walkable (about 375 feet) or golf cartable to this spot. And back at the house I forgot to mention your almost new detached garage/workshop for storage and a second storage building – could be the perfect she-shed!
Zillow last checked: 8 hours ago
Listing updated: July 09, 2025 at 04:23pm
Listed by:
JULIE WINTER-PAEZ (JWP GROUP) 715-891-1236,
RE/MAX PROPERTY PROS
Bought with:
MELISSA MAYER
LAKEPLACE.COM - VACATIONLAND PROPERTIES
Source: GNMLS,MLS#: 201650
Facts & features
Interior
Bedrooms & bathrooms
- Bedrooms: 3
- Bathrooms: 2
- Full bathrooms: 1
- 1/2 bathrooms: 1
Bedroom
- Level: Second
- Dimensions: 15x13
Bedroom
- Level: First
- Dimensions: 15x14
Bedroom
- Level: Second
- Dimensions: 15x7
Bathroom
- Level: First
Bathroom
- Level: Second
Dining room
- Level: First
- Dimensions: 11x7
Entry foyer
- Level: Basement
- Dimensions: 14x6
Family room
- Level: Basement
- Dimensions: 24x17
Kitchen
- Level: Basement
- Dimensions: 14x11
Kitchen
- Level: First
- Dimensions: 14x8
Living room
- Level: First
- Dimensions: 13x11
Living room
- Level: First
- Dimensions: 15x11
Office
- Level: Basement
- Dimensions: 11x11
Other
- Level: First
- Dimensions: 13x7
Heating
- Baseboard, Electric, Forced Air, Natural Gas, Wood
Cooling
- Central Air
Appliances
- Included: Dryer, Gas Water Heater, Microwave, Range, Refrigerator, Washer
- Laundry: Washer Hookup, In Basement
Features
- Ceiling Fan(s), Other
- Flooring: Carpet, Laminate, Mixed, Vinyl
- Doors: French Doors
- Basement: Full,Walk-Out Access
- Attic: None
- Number of fireplaces: 1
- Fireplace features: Free Standing, Wood Burning
Interior area
- Total structure area: 2,142
- Total interior livable area: 2,142 sqft
- Finished area above ground: 1,428
- Finished area below ground: 714
Property
Parking
- Total spaces: 2
- Parking features: Detached, Garage, Two Car Garage, Driveway
- Garage spaces: 2
- Has uncovered spaces: Yes
Features
- Levels: Two
- Stories: 2
- Patio & porch: Covered, Deck
- Exterior features: Deck, Dock, Shed, Paved Driveway
- Has view: Yes
- Waterfront features: Shoreline - Sand, Shoreline - Rocky, Lake Front
- Body of water: LITTLE SPIDER (Gaffrey)
- Frontage type: Lakefront
- Frontage length: 99,99
Lot
- Size: 2.50 Acres
- Features: Lake Front, Other, Private, Secluded
Details
- Additional structures: Shed(s)
- Parcel number: 211718
- Zoning description: Multi-Family
Construction
Type & style
- Home type: SingleFamily
- Architectural style: Two Story
- Property subtype: Single Family Residence
Materials
- Frame, Wood Siding
- Foundation: Block
- Roof: Tar/Gravel
Condition
- Year built: 1980
Utilities & green energy
- Electric: Circuit Breakers
- Sewer: Conventional Sewer
- Water: Driven Well, Well
Community & neighborhood
Location
- Region: Arbor Vitae
Other
Other facts
- Ownership: Fee Simple
Price history
| Date | Event | Price |
|---|---|---|
| 6/30/2023 | Sold | $314,000-0.3%$147/sqft |
Source: | ||
| 5/30/2023 | Contingent | $315,000$147/sqft |
Source: | ||
| 5/25/2023 | Listed for sale | $315,000-3.1%$147/sqft |
Source: | ||
| 11/25/2022 | Listing removed | -- |
Source: | ||
| 10/22/2022 | Price change | $325,000-7.1%$152/sqft |
Source: | ||
Public tax history
| Year | Property taxes | Tax assessment |
|---|---|---|
| 2024 | $1,360 -3.4% | $127,400 |
| 2023 | $1,408 +14.5% | $127,400 |
| 2022 | $1,230 -9.2% | $127,400 |
Find assessor info on the county website
Neighborhood: 54568
Nearby schools
GreatSchools rating
- 8/10Arbor Vitae-Woodruff Elementary SchoolGrades: PK-8Distance: 3.5 mi
- 2/10Lakeland High SchoolGrades: 9-12Distance: 6.1 mi
Schools provided by the listing agent
- Elementary: ON Arbor Vitae-Woodruff
- Middle: VI North Lakeland
- High: ON Lakeland Union
Source: GNMLS. This data may not be complete. We recommend contacting the local school district to confirm school assignments for this home.
Get pre-qualified for a loan
At Zillow Home Loans, we can pre-qualify you in as little as 5 minutes with no impact to your credit score.An equal housing lender. NMLS #10287.

