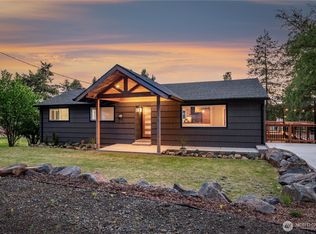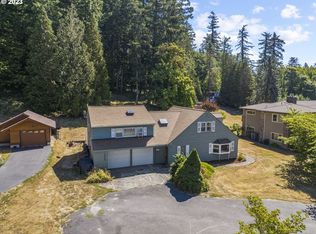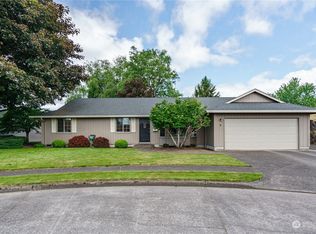Sold
Listed by:
Eric Pucci,
RE/MAX Premier Group,
Mercedes Pucci,
RE/MAX Premier Group
Bought with: ZNonMember-Office-MLS
$910,000
2608 Cascade Way, Longview, WA 98632
4beds
4,445sqft
Single Family Residence
Built in 1949
0.98 Acres Lot
$910,800 Zestimate®
$205/sqft
$3,324 Estimated rent
Home value
$910,800
$847,000 - $975,000
$3,324/mo
Zestimate® history
Loading...
Owner options
Explore your selling options
What's special
Welcome to a home designed for connection, comfort, and unforgettable moments. With four bedrooms—including a private basement suite—plus a nursery, den, and oversized parking for three vehicles, there’s room for everyone. The chef’s kitchen is perfect for preparing meals to share with friends, while timeless touches like clear redwood siding, handmade leaded glass windows, elegant archways, and hardwood floors add character and warmth. Entertain with ease on the expansive covered deck or enjoy summer days in the in-ground pool with a slide. Set on just under an acre near town, this home blends style, space, and everyday magic.
Zillow last checked: 8 hours ago
Listing updated: December 08, 2025 at 04:03am
Listed by:
Eric Pucci,
RE/MAX Premier Group,
Mercedes Pucci,
RE/MAX Premier Group
Bought with:
Non Member ZDefault
ZNonMember-Office-MLS
Source: NWMLS,MLS#: 2400367
Facts & features
Interior
Bedrooms & bathrooms
- Bedrooms: 4
- Bathrooms: 4
- Full bathrooms: 3
- 3/4 bathrooms: 1
- Main level bathrooms: 1
Primary bedroom
- Level: Lower
Bathroom three quarter
- Level: Main
Bathroom full
- Level: Lower
Other
- Level: Garage
Bonus room
- Level: Lower
Den office
- Level: Main
Dining room
- Level: Main
Family room
- Level: Main
Kitchen with eating space
- Level: Main
Living room
- Level: Main
Heating
- Fireplace, Forced Air, Heat Pump, Electric, Natural Gas
Cooling
- Forced Air, Heat Pump
Appliances
- Included: Dishwasher(s), Dryer(s), Microwave(s), Refrigerator(s), Stove(s)/Range(s), Washer(s)
Features
- Bath Off Primary, Dining Room
- Flooring: Ceramic Tile, Hardwood, Vinyl, Carpet
- Doors: French Doors
- Basement: Finished
- Number of fireplaces: 2
- Fireplace features: Gas, Wood Burning, Main Level: 1, Upper Level: 1, Fireplace
Interior area
- Total structure area: 4,445
- Total interior livable area: 4,445 sqft
Property
Parking
- Total spaces: 3
- Parking features: Driveway, Attached Garage, Off Street
- Attached garage spaces: 3
Features
- Levels: Two
- Stories: 2
- Patio & porch: Second Primary Bedroom, Bath Off Primary, Dining Room, Fireplace, Fireplace (Primary Bedroom), French Doors, Walk-In Closet(s)
- Has spa: Yes
- Has view: Yes
- View description: Territorial
Lot
- Size: 0.98 Acres
- Features: Paved, Sidewalk, Cable TV, Deck, Fenced-Partially, Hot Tub/Spa, Outbuildings, Patio
- Topography: Level,Partial Slope,Terraces
- Residential vegetation: Fruit Trees, Garden Space
Details
- Parcel number: 01997
- Special conditions: Standard
Construction
Type & style
- Home type: SingleFamily
- Property subtype: Single Family Residence
Materials
- Brick, Wood Siding
- Foundation: Poured Concrete
- Roof: Composition
Condition
- Year built: 1949
Utilities & green energy
- Electric: Company: Cowlitz PUD
- Sewer: Sewer Connected, Company: City of Longview
- Water: Public, Company: City of Longview
Community & neighborhood
Location
- Region: Longview
- Subdivision: Longview
Other
Other facts
- Listing terms: Cash Out,Conventional,FHA,VA Loan
- Cumulative days on market: 90 days
Price history
| Date | Event | Price |
|---|---|---|
| 11/7/2025 | Sold | $910,000-4.2%$205/sqft |
Source: | ||
| 9/24/2025 | Pending sale | $949,900$214/sqft |
Source: | ||
| 8/14/2025 | Price change | $949,900-2.6%$214/sqft |
Source: | ||
| 6/28/2025 | Listed for sale | $975,000+79.8%$219/sqft |
Source: | ||
| 3/17/2017 | Sold | $542,400+2.4%$122/sqft |
Source: | ||
Public tax history
| Year | Property taxes | Tax assessment |
|---|---|---|
| 2024 | $6,968 -2.7% | $857,070 -3.1% |
| 2023 | $7,162 +2.1% | $884,530 +9.7% |
| 2022 | $7,017 | $806,030 +8.8% |
Find assessor info on the county website
Neighborhood: Cascade/City View
Nearby schools
GreatSchools rating
- 3/10Columbia Heights Elementary SchoolGrades: K-5Distance: 0.6 mi
- 5/10Cascade Middle SchoolGrades: 6-8Distance: 0.4 mi
- 5/10Mark Morris High SchoolGrades: 9-12Distance: 0.9 mi

Get pre-qualified for a loan
At Zillow Home Loans, we can pre-qualify you in as little as 5 minutes with no impact to your credit score.An equal housing lender. NMLS #10287.
Sell for more on Zillow
Get a free Zillow Showcase℠ listing and you could sell for .
$910,800
2% more+ $18,216
With Zillow Showcase(estimated)
$929,016


