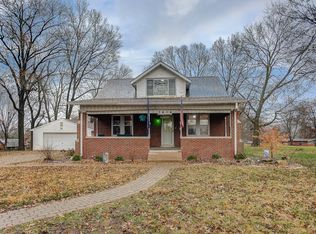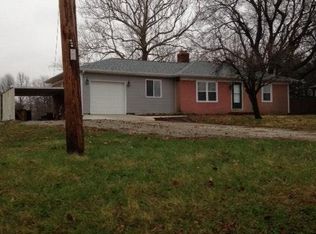Closed
Listing Provided by:
Karen L Cornell 618-407-0887,
Re/Max Signature Properties
Bought with: Keller Williams Pinnacle
$246,685
2608 E B Street Rd, Belleville, IL 62221
2beds
1,225sqft
Single Family Residence
Built in 1949
2.68 Acres Lot
$249,400 Zestimate®
$201/sqft
$1,441 Estimated rent
Home value
$249,400
$222,000 - $279,000
$1,441/mo
Zestimate® history
Loading...
Owner options
Explore your selling options
What's special
This Gorgeous 2.68 Acre Property would be an absolute Dream for a Mechanic or a Gardener! It would be such a delight to enjoy Pecan Trees, Fruit Trees, Blackberries, Black Raspberries, Gooseberries, Grapes, Kiwi, Asparagus, Rhubarb Plants and so much more!!!! Plus, the property has a wonderful Concrete Block 1400+ Sq Ft Garage with both Electric/Water utility service, Concrete Floors and power Door Openers. The home itself offers a 2 bathrooms, 2 bedrooms and a Bonus/Office area (previously used as a 3rd bedroom) that has large beautiful corner window. Just pull up and remove the carpeting throughout the main level to reveal the ORIGINAL HARDWOOD FLOORING!!! The Family Room has a stone (gas) fireplace with a blower. You will also enjoy the whole house attic fan and the arched doorways. Kitchen Appliances Stay, plus the Washer and Dryer will stay too! This home has passed the St. Clair County Occupancy inspection. Seller will make NO ADDITIONAL REPAIRS, but the home is clean and move-in ready.
Zillow last checked: 8 hours ago
Listing updated: November 13, 2025 at 06:47am
Listing Provided by:
Karen L Cornell 618-407-0887,
Re/Max Signature Properties
Bought with:
Christina Johnson, 471.022417
Keller Williams Pinnacle
Source: MARIS,MLS#: 25065375 Originating MLS: Southwestern Illinois Board of REALTORS
Originating MLS: Southwestern Illinois Board of REALTORS
Facts & features
Interior
Bedrooms & bathrooms
- Bedrooms: 2
- Bathrooms: 2
- Full bathrooms: 1
- 1/2 bathrooms: 1
- Main level bathrooms: 2
- Main level bedrooms: 2
Primary bedroom
- Description: Hardwood Flooring under the carpeting
- Features: Floor Covering: Carpeting
- Level: Main
- Area: 144
- Dimensions: 12x12
Bedroom 2
- Description: Hardwood Floors underneath the carpet
- Features: Floor Covering: Carpeting
- Level: Main
- Area: 100
- Dimensions: 10x10
Primary bathroom
- Description: 1/2 Bath
- Features: Floor Covering: Luxury Vinyl Plank
- Level: Main
- Area: 20
- Dimensions: 5x4
Bathroom
- Features: Floor Covering: Vinyl
- Level: Main
- Area: 56
- Dimensions: 8x7
Family room
- Description: This Room also has a Stone Gas Fireplace with blower.
- Features: Floor Covering: Carpeting
- Level: Main
- Area: 160
- Dimensions: 20x8
Kitchen
- Description: Refrigerator and Electric Stove will stay. Dishwasher runs, but does not clean properly
- Features: Floor Covering: Vinyl
- Level: Main
- Area: 120
- Dimensions: 12x10
Living room
- Description: Hardwood Flooring underneath the carpeting
- Features: Floor Covering: Carpeting
- Level: Main
- Area: 216
- Dimensions: 18x12
Office
- Description: This room has been used as a 3rd bedroom, but doesn't have a closet. Beautiful Corner Window!
- Features: Floor Covering: Carpeting
- Level: Main
- Area: 99
- Dimensions: 11x9
Heating
- Forced Air
Cooling
- Central Air
Appliances
- Included: Dryer, Electric Range, Refrigerator, Washer, Water Heater
- Laundry: In Basement, Sink
Features
- Center Hall Floorplan, Eat-in Kitchen, Storage
- Flooring: Carpet, Hardwood, Luxury Vinyl, Vinyl, Wood
- Doors: Sliding Doors, Storm Door(s)
- Basement: Block,Full,Storage Space,Unfinished
- Number of fireplaces: 1
- Fireplace features: Blower Fan, Family Room, Gas
Interior area
- Total structure area: 1,225
- Total interior livable area: 1,225 sqft
- Finished area above ground: 1,225
Property
Parking
- Total spaces: 6
- Parking features: Detached, Garage Door Opener, Oversized, Workshop in Garage
- Garage spaces: 6
Features
- Levels: One
- Patio & porch: Patio, Porch
- Exterior features: Courtyard, Garden, Private Yard, Storage
- Fencing: None
- Has view: Yes
- View description: Garden
Lot
- Size: 2.68 Acres
- Dimensions: 2.68 acres
- Features: Adjoins Wooded Area, Back Yard, Cul-De-Sac, Few Trees, Garden, Irregular Lot, Landscaped, Level, Native Plants, Natural Foliage, Private, Some Trees
Details
- Additional structures: Equipment Shed, Outbuilding, RV/Boat Storage, Storage, Workshop
- Parcel number: 0813.0300006
- Special conditions: Listing As Is
Construction
Type & style
- Home type: SingleFamily
- Architectural style: Bungalow
- Property subtype: Single Family Residence
Materials
- Brick
- Foundation: Block
- Roof: Composition
Condition
- Year built: 1949
Utilities & green energy
- Electric: Ameren
- Sewer: Public Sewer
- Water: Public
- Utilities for property: Electricity Connected, Natural Gas Connected, Sewer Not Available, Water Connected
Community & neighborhood
Location
- Region: Belleville
- Subdivision: None
HOA & financial
HOA
- Has HOA: No
Other
Other facts
- Listing terms: Cash,Conventional,FHA,VA Loan
- Ownership: Private
Price history
| Date | Event | Price |
|---|---|---|
| 11/12/2025 | Sold | $246,685+9.6%$201/sqft |
Source: | ||
| 10/7/2025 | Pending sale | $225,000$184/sqft |
Source: | ||
| 9/27/2025 | Listed for sale | $225,000$184/sqft |
Source: | ||
Public tax history
| Year | Property taxes | Tax assessment |
|---|---|---|
| 2023 | $760 +4.8% | $54,199 +9.8% |
| 2022 | $725 -2.2% | $49,362 +4.3% |
| 2021 | $742 -0.7% | $47,336 +4.2% |
Find assessor info on the county website
Neighborhood: 62221
Nearby schools
GreatSchools rating
- 6/10Whiteside Elementary SchoolGrades: PK-4Distance: 0.8 mi
- 4/10Whiteside Middle SchoolGrades: 5-8Distance: 0.9 mi
- 5/10Belleville High School-EastGrades: 9-12Distance: 0.6 mi
Schools provided by the listing agent
- Elementary: Whiteside Dist 115
- Middle: Whiteside Dist 115
- High: Belleville High School-East
Source: MARIS. This data may not be complete. We recommend contacting the local school district to confirm school assignments for this home.
Get a cash offer in 3 minutes
Find out how much your home could sell for in as little as 3 minutes with a no-obligation cash offer.
Estimated market value$249,400
Get a cash offer in 3 minutes
Find out how much your home could sell for in as little as 3 minutes with a no-obligation cash offer.
Estimated market value
$249,400

