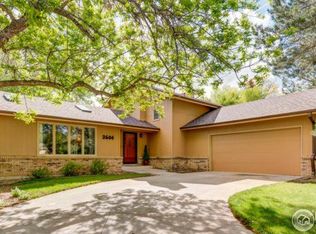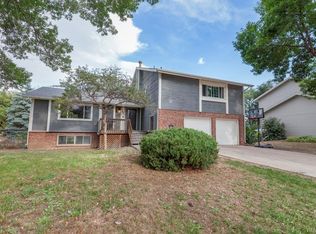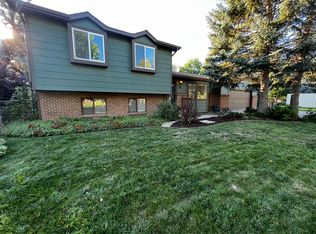Sold for $815,000
$815,000
2608 Farnell Rd, Fort Collins, CO 80524
4beds
3,758sqft
Residential-Detached, Residential
Built in 1979
0.29 Acres Lot
$808,600 Zestimate®
$217/sqft
$3,315 Estimated rent
Home value
$808,600
$768,000 - $849,000
$3,315/mo
Zestimate® history
Loading...
Owner options
Explore your selling options
What's special
Don't miss your chance to live in the sought-after Dellwood Heights neighborhood, this well maintained 3,758 sq. ft. home offers 4 bedrooms, 4 bathrooms, and a fully finished garden level basement. This home features a sunlit living room with bay window and hardwood floors, a spacious eat-in kitchen with cherry wood cabinets and high-end appliances, and a formal dining room, and spacious family room with vaulted ceilings and a cozy fireplace. Upstairs, you'll find all four bedrooms, including a master suite with a walk-in closet. The finished basement offers a large family room and a versatile bonus room with a built-in Murphy bed. Outside, enjoy a mature landscaped backyard with a composite deck, decorative patio, and mature fruit trees. The home also includes a 3-car garage and 9+ foot ceilings. Just minutes from Terry Lake, the Fort Collins Country Club, and Old Town Fort Collins makes this the ideal location to enjoy the best of Fort Collins.
Zillow last checked: 8 hours ago
Listing updated: May 28, 2025 at 03:02pm
Listed by:
Kevin Schumacher 970-396-7248,
eXp Realty - Fort Collins
Bought with:
Kevin Barrier
Cobblestone Realty
Source: IRES,MLS#: 1022221
Facts & features
Interior
Bedrooms & bathrooms
- Bedrooms: 4
- Bathrooms: 4
- Full bathrooms: 1
- 3/4 bathrooms: 1
- 1/2 bathrooms: 2
Primary bedroom
- Area: 192
- Dimensions: 16 x 12
Bedroom 2
- Area: 130
- Dimensions: 13 x 10
Bedroom 3
- Area: 130
- Dimensions: 13 x 10
Bedroom 4
- Area: 132
- Dimensions: 12 x 11
Dining room
- Area: 180
- Dimensions: 15 x 12
Family room
- Area: 345
- Dimensions: 23 x 15
Kitchen
- Area: 156
- Dimensions: 13 x 12
Living room
- Area: 273
- Dimensions: 21 x 13
Heating
- Forced Air
Cooling
- Central Air
Appliances
- Included: Electric Range/Oven, Dishwasher, Refrigerator, Microwave
- Laundry: Washer/Dryer Hookups, In Basement
Features
- Study Area, Eat-in Kitchen, Walk-In Closet(s), Walk-in Closet
- Flooring: Wood, Wood Floors, Carpet
- Windows: Window Coverings
- Basement: Partially Finished
- Has fireplace: Yes
- Fireplace features: Family/Recreation Room Fireplace
Interior area
- Total structure area: 3,758
- Total interior livable area: 3,758 sqft
- Finished area above ground: 2,420
- Finished area below ground: 1,338
Property
Parking
- Total spaces: 3
- Parking features: Garage - Attached
- Attached garage spaces: 3
- Details: Garage Type: Attached
Features
- Levels: Two
- Stories: 2
- Patio & porch: Deck
- Fencing: Chain Link
Lot
- Size: 0.29 Acres
Details
- Parcel number: R0674630
- Zoning: UR 1
- Special conditions: Private Owner
Construction
Type & style
- Home type: SingleFamily
- Property subtype: Residential-Detached, Residential
Materials
- Wood/Frame
- Roof: Composition
Condition
- Not New, Previously Owned
- New construction: No
- Year built: 1979
Utilities & green energy
- Water: District Water, ELCO Water District
- Utilities for property: Cable Available
Community & neighborhood
Location
- Region: Fort Collins
- Subdivision: Dellwood Heights
HOA & financial
HOA
- Has HOA: Yes
- HOA fee: $140 annually
Other
Other facts
- Listing terms: Cash,Conventional
- Road surface type: Paved
Price history
| Date | Event | Price |
|---|---|---|
| 5/28/2025 | Sold | $815,000-0.6%$217/sqft |
Source: | ||
| 5/8/2025 | Pending sale | $819,900$218/sqft |
Source: | ||
| 5/8/2025 | Listed for sale | $819,900$218/sqft |
Source: | ||
| 3/31/2025 | Pending sale | $819,900$218/sqft |
Source: | ||
| 3/27/2025 | Price change | $819,900-3.5%$218/sqft |
Source: | ||
Public tax history
| Year | Property taxes | Tax assessment |
|---|---|---|
| 2024 | $4,430 +13.7% | $51,550 -1% |
| 2023 | $3,897 -0.9% | $52,050 +27.5% |
| 2022 | $3,931 +4.9% | $40,824 -2.8% |
Find assessor info on the county website
Neighborhood: Long Pond
Nearby schools
GreatSchools rating
- 9/10Tavelli Elementary SchoolGrades: PK-5Distance: 0.7 mi
- 7/10Cache La Poudre Middle SchoolGrades: 6-8Distance: 4.3 mi
- 7/10Poudre High SchoolGrades: 9-12Distance: 4.1 mi
Schools provided by the listing agent
- Elementary: Tavelli
- Middle: Lincoln
- High: Poudre
Source: IRES. This data may not be complete. We recommend contacting the local school district to confirm school assignments for this home.
Get a cash offer in 3 minutes
Find out how much your home could sell for in as little as 3 minutes with a no-obligation cash offer.
Estimated market value
$808,600


