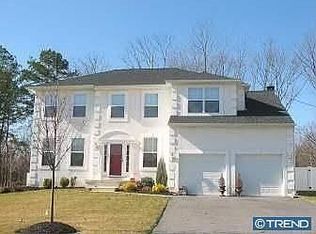Country Living 4 Bedroom 2 full bath home on over 2 acres of land with basement and 2 car garage with work shop area. If you are looking for a private country setting this is your home. It has an updated kitchen with beautiful granite and leads to a light and airy sun room. Cozy living room fireplace. Home comes complete with cathedral ceilings, 2,460 square feet of living space. The master suite is 20x16 on the main floor with a full bath. There are three bedrooms and a full bathroom on the upper level and a family, bonus and laundry rooms on the lower level with a full bath on this level for convenience. To add to this home's unique features there is three-level heating system. If hardwoods are your dream than look no more this home has them under the carpets. Anderson windows and multiple ceiling fans throughout. Seller is giving a 1 Yr. HSA Home Warranty to Buyer.
This property is off market, which means it's not currently listed for sale or rent on Zillow. This may be different from what's available on other websites or public sources.

