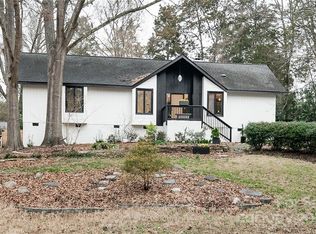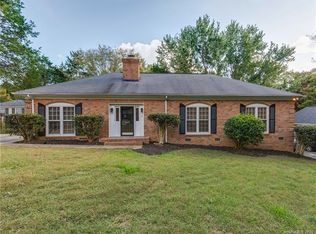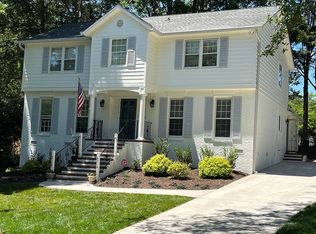Closed
$750,000
2608 Innsbrook Rd, Charlotte, NC 28226
4beds
2,705sqft
Single Family Residence
Built in 1980
0.38 Acres Lot
$759,100 Zestimate®
$277/sqft
$3,155 Estimated rent
Home value
$759,100
$698,000 - $820,000
$3,155/mo
Zestimate® history
Loading...
Owner options
Explore your selling options
What's special
Beautiful home in the heart of Carmel woods and South Park. Terrific curb appeal. The large great room with cathedral ceiling opens to the dining area and kitchen. Very bright white kitchen with stainless appliances and granite counters. Beautiful hardwood floors in the main floor living areas and bedrooms. Large primary bedroom with walk in closet, an additional closet and dressing area with in private bath. Spacious daylight basement with 4th bedroom, full bath and open area that can be used for office and rec room. Rear deck with lots of space overlooks private back yard. Large storage space accessible from side yard. This one owner home was custom built for the sellers.
Zillow last checked: 8 hours ago
Listing updated: February 12, 2025 at 08:28am
Listing Provided by:
Jocephus Huneycutt Jhuneycutt@cottinghamchalk.com,
COMPASS
Bought with:
Anne Spencer
Corcoran HM Properties
Source: Canopy MLS as distributed by MLS GRID,MLS#: 4210424
Facts & features
Interior
Bedrooms & bathrooms
- Bedrooms: 4
- Bathrooms: 3
- Full bathrooms: 3
- Main level bedrooms: 3
Primary bedroom
- Level: Main
Bedroom s
- Level: Main
Bedroom s
- Level: Main
Bedroom s
- Level: Basement
Bathroom full
- Level: Main
Bathroom full
- Level: Main
Bathroom full
- Level: Basement
Dining room
- Level: Main
Great room
- Level: Main
Kitchen
- Level: Main
Office
- Level: Basement
Recreation room
- Level: Basement
Heating
- Forced Air, Natural Gas
Cooling
- Central Air, Electric
Appliances
- Included: Dishwasher, Disposal, Electric Range, Electric Water Heater, Microwave, Plumbed For Ice Maker, Self Cleaning Oven
- Laundry: Electric Dryer Hookup, Mud Room, Main Level
Features
- Pantry
- Flooring: Carpet, Tile, Wood
- Windows: Insulated Windows
- Basement: Daylight,Finished,Partial
- Attic: Pull Down Stairs
- Fireplace features: Gas Log, Great Room
Interior area
- Total structure area: 1,878
- Total interior livable area: 2,705 sqft
- Finished area above ground: 1,878
- Finished area below ground: 827
Property
Parking
- Parking features: Driveway, Electric Vehicle Charging Station(s)
- Has uncovered spaces: Yes
Features
- Levels: One
- Stories: 1
- Patio & porch: Deck
- Fencing: Back Yard
Lot
- Size: 0.38 Acres
Details
- Parcel number: 21136417
- Zoning: N1-A
- Special conditions: Standard
Construction
Type & style
- Home type: SingleFamily
- Property subtype: Single Family Residence
Materials
- Brick Partial, Hardboard Siding
- Roof: Shingle
Condition
- New construction: No
- Year built: 1980
Utilities & green energy
- Sewer: Public Sewer
- Water: City
Community & neighborhood
Security
- Security features: Smoke Detector(s)
Location
- Region: Charlotte
- Subdivision: Carmel Woods
Other
Other facts
- Listing terms: Cash,Conventional,VA Loan
- Road surface type: Concrete, Paved
Price history
| Date | Event | Price |
|---|---|---|
| 2/6/2025 | Sold | $750,000+2%$277/sqft |
Source: | ||
| 1/7/2025 | Pending sale | $735,000$272/sqft |
Source: | ||
| 1/6/2025 | Listed for sale | $735,000$272/sqft |
Source: | ||
Public tax history
| Year | Property taxes | Tax assessment |
|---|---|---|
| 2025 | -- | $565,800 0% |
| 2024 | -- | $565,900 |
| 2023 | -- | $565,900 +40.1% |
Find assessor info on the county website
Neighborhood: Montibello
Nearby schools
GreatSchools rating
- 5/10Sharon ElementaryGrades: K-5Distance: 2.2 mi
- 4/10Carmel MiddleGrades: 6-8Distance: 0.3 mi
- 7/10Myers Park HighGrades: 9-12Distance: 3.5 mi
Schools provided by the listing agent
- Elementary: Sharon
- Middle: Carmel
- High: South Mecklenburg
Source: Canopy MLS as distributed by MLS GRID. This data may not be complete. We recommend contacting the local school district to confirm school assignments for this home.
Get a cash offer in 3 minutes
Find out how much your home could sell for in as little as 3 minutes with a no-obligation cash offer.
Estimated market value$759,100
Get a cash offer in 3 minutes
Find out how much your home could sell for in as little as 3 minutes with a no-obligation cash offer.
Estimated market value
$759,100


