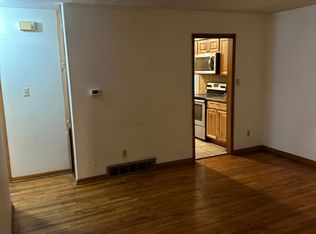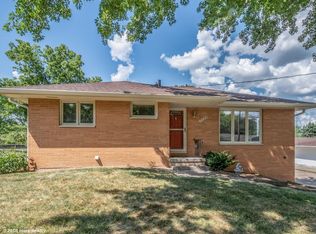Newer roof, water heater, and high efficiency air/heater with an Emerson wireless thermostat. Worry free steel siding with a transferable warranty. Entire house freshly painted and beautiful hardwood floors though out the home Space galore, main level has a family room with gas/wood burning fireplace and half bath, living room, dining room, and kitchen with room for a table. Could be changed into an open floor plan. 4 bedrooms on the second floor, full bathroom and master bedroom with attached half bath. Basement with shop area, storage, and a play area for kid or adults. Also, covered deck off of the family room, wood swing set in the backyard and a spacious 2 car garage.
This property is off market, which means it's not currently listed for sale or rent on Zillow. This may be different from what's available on other websites or public sources.

