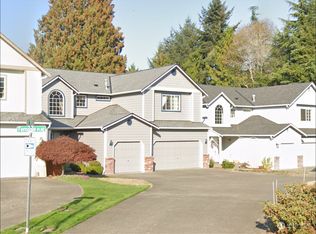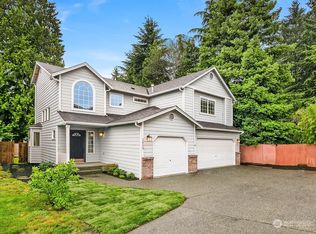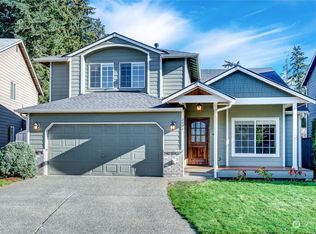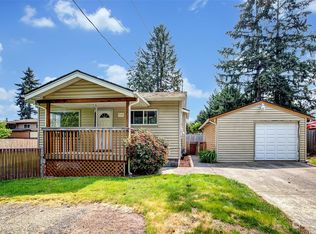Sold
Listed by:
Quoc Duong,
Best Choice Realty LLC
Bought with: Windermere Real Estate/PSR Inc
$620,000
2608 NE 25th Street, Renton, WA 98056
3beds
1,050sqft
Single Family Residence
Built in 1963
6,185.52 Square Feet Lot
$621,900 Zestimate®
$590/sqft
$2,716 Estimated rent
Home value
$621,900
$572,000 - $672,000
$2,716/mo
Zestimate® history
Loading...
Owner options
Explore your selling options
What's special
Bright & Inviting! Sitting on a prime corner lot, this charming 3-bedroom, 1-bath rambler offers stylish comfort in an unbeatable location. Enjoy an airy open-concept design with soaring vaulted ceilings that create a spacious, light-filled atmosphere. Recent upgrades include new kitchen cabinets, quartz countertop, new appliances, luxury vinyl planks, a brand-new furnace, durable metal roof, and new PEX plumbing—offering peace of mind for years to come. Ample RV parking adds extra convenience for adventurers. Step outside to a generous yard space, perfect for relaxing, entertaining, or play. Ideally located just minutes from beautiful Lake Washington, with easy access to I-405, parks, shopping, and more!
Zillow last checked: 8 hours ago
Listing updated: October 06, 2025 at 04:04am
Listed by:
Quoc Duong,
Best Choice Realty LLC
Bought with:
William Grover, 8226
Windermere Real Estate/PSR Inc
Source: NWMLS,MLS#: 2419244
Facts & features
Interior
Bedrooms & bathrooms
- Bedrooms: 3
- Bathrooms: 1
- Full bathrooms: 1
- Main level bathrooms: 1
- Main level bedrooms: 3
Primary bedroom
- Level: Main
Bedroom
- Level: Main
Bedroom
- Level: Main
Bathroom full
- Level: Main
Dining room
- Level: Main
Entry hall
- Level: Main
Kitchen with eating space
- Level: Main
Living room
- Level: Main
Utility room
- Level: Main
Heating
- 90%+ High Efficiency, Forced Air, Electric, Natural Gas
Cooling
- Insert, None
Appliances
- Included: Dishwasher(s), Disposal, Dryer(s), Microwave(s), Refrigerator(s), Stove(s)/Range(s), Washer(s), Garbage Disposal, Water Heater Location: Garage
Features
- Dining Room
- Flooring: Vinyl Plank
- Windows: Double Pane/Storm Window
- Basement: None
- Has fireplace: No
- Fireplace features: Wood Burning
Interior area
- Total structure area: 1,050
- Total interior livable area: 1,050 sqft
Property
Parking
- Total spaces: 1
- Parking features: Driveway, Attached Garage, Off Street, RV Parking
- Attached garage spaces: 1
Features
- Levels: One
- Stories: 1
- Entry location: Main
- Patio & porch: Double Pane/Storm Window, Dining Room, Vaulted Ceiling(s)
Lot
- Size: 6,185 sqft
- Dimensions: 6185
- Features: Corner Lot, Fenced-Fully, Gas Available, RV Parking
- Topography: Level
Details
- Parcel number: 7541000050
- Zoning: R8
- Special conditions: Standard
Construction
Type & style
- Home type: SingleFamily
- Property subtype: Single Family Residence
Materials
- Wood Siding
- Foundation: Poured Concrete
- Roof: Metal
Condition
- Year built: 1963
Utilities & green energy
- Electric: Company: PSE
- Sewer: Sewer Connected, Company: City of Renton
- Water: Public, Company: City of Renton
Community & neighborhood
Location
- Region: Renton
- Subdivision: Kennydale
Other
Other facts
- Listing terms: Cash Out,Conventional,FHA,State Bond,VA Loan
- Cumulative days on market: 114 days
Price history
| Date | Event | Price |
|---|---|---|
| 9/5/2025 | Sold | $620,000-3%$590/sqft |
Source: | ||
| 8/28/2025 | Pending sale | $639,450$609/sqft |
Source: | ||
| 8/9/2025 | Listed for sale | $639,450+22.4%$609/sqft |
Source: | ||
| 3/6/2025 | Sold | $522,500$498/sqft |
Source: | ||
Public tax history
| Year | Property taxes | Tax assessment |
|---|---|---|
| 2024 | $1,231 -78.6% | $534,000 |
| 2023 | $5,740 -2.8% | $534,000 -13.3% |
| 2022 | $5,906 +28.2% | $616,000 +49.9% |
Find assessor info on the county website
Neighborhood: Sunset
Nearby schools
GreatSchools rating
- 5/10Kennydale Elementary SchoolGrades: K-5Distance: 0.6 mi
- 6/10Mcknight Middle SchoolGrades: 6-8Distance: 0.6 mi
- 6/10Hazen Senior High SchoolGrades: 9-12Distance: 1.7 mi
Schools provided by the listing agent
- Elementary: Kennydale Elem
- Middle: Mcknight Mid
Source: NWMLS. This data may not be complete. We recommend contacting the local school district to confirm school assignments for this home.

Get pre-qualified for a loan
At Zillow Home Loans, we can pre-qualify you in as little as 5 minutes with no impact to your credit score.An equal housing lender. NMLS #10287.
Sell for more on Zillow
Get a free Zillow Showcase℠ listing and you could sell for .
$621,900
2% more+ $12,438
With Zillow Showcase(estimated)
$634,338


