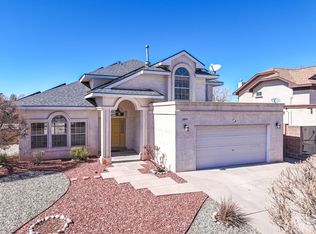Sold
Price Unknown
2608 Sandia Loop NE, Rio Rancho, NM 87144
4beds
2,576sqft
Single Family Residence
Built in 1994
0.27 Acres Lot
$464,600 Zestimate®
$--/sqft
$2,504 Estimated rent
Home value
$464,600
$423,000 - $511,000
$2,504/mo
Zestimate® history
Loading...
Owner options
Explore your selling options
What's special
Step inside this spectacular home & immediately feel the care & tasteful upgrades throughout. Poly piping replaced! Enjoy a spacious, beautifully landscaped backyard, refrigerated air, & no HOA! The kitchen is a chef's delight w/ soft-close cabinets, SS appliances, & granite countertops that make cooking a joy. The upgrades continue w/ a stunning fireplace remodel, updated flooring, an elegant staircase, & tastefully renovated bathrooms w/quartz countertops. The primary suite features gorgeous California Closets w/ abundant shelving. The bright & expansive bonus room offers endless possibilities, while the convenient 2nd floor laundry room makes chores a breeze. The eco-friendly landscaping includes some lawn, a drip system & RV parking. This home provides style, comfort, & functionality.
Zillow last checked: 8 hours ago
Listing updated: October 03, 2025 at 11:31am
Listed by:
Dorothea B Doyel 505-228-9909,
LRobbins Real Estate LLC
Bought with:
Danielle S Erhard, 50334
ERA Summit
Source: SWMLS,MLS#: 1089796
Facts & features
Interior
Bedrooms & bathrooms
- Bedrooms: 4
- Bathrooms: 3
- Full bathrooms: 1
- 3/4 bathrooms: 1
- 1/2 bathrooms: 1
Primary bedroom
- Level: Upper
- Area: 282.65
- Dimensions: 18.33 x 15.42
Bedroom 2
- Level: Upper
- Area: 107.5
- Dimensions: 10 x 10.75
Bedroom 3
- Level: Upper
- Area: 144.34
- Dimensions: 9.9 x 14.58
Bedroom 4
- Level: Upper
- Area: 154.2
- Dimensions: 15.42 x 10
Family room
- Level: Main
- Area: 223
- Dimensions: 16.83 x 13.25
Kitchen
- Level: Main
- Area: 121.98
- Dimensions: 10.25 x 11.9
Living room
- Level: Main
- Area: 221.67
- Dimensions: 13.5 x 16.42
Heating
- Central, Forced Air, Natural Gas
Cooling
- Refrigerated
Appliances
- Included: Dryer, Dishwasher, Free-Standing Gas Range, Microwave, Refrigerator, Washer
- Laundry: Washer Hookup, Electric Dryer Hookup, Gas Dryer Hookup
Features
- Breakfast Bar, Breakfast Area, Separate/Formal Dining Room, Dual Sinks, High Ceilings, High Speed Internet, Shower Only, Separate Shower, Cable TV, Walk-In Closet(s)
- Flooring: Carpet, Tile, Vinyl
- Windows: Double Pane Windows, Insulated Windows
- Has basement: No
- Number of fireplaces: 1
- Fireplace features: Glass Doors, Gas Log
Interior area
- Total structure area: 2,576
- Total interior livable area: 2,576 sqft
Property
Parking
- Total spaces: 2
- Parking features: Attached, Garage, Garage Door Opener
- Attached garage spaces: 2
Features
- Levels: Two
- Stories: 2
- Patio & porch: Covered, Patio
- Exterior features: Private Entrance, Private Yard, Sprinkler/Irrigation
- Fencing: Wall
- Has view: Yes
Lot
- Size: 0.27 Acres
- Features: Lawn, Planned Unit Development, Sprinklers Automatic, Trees, Views
Details
- Parcel number: R029227
- Zoning description: R-1
Construction
Type & style
- Home type: SingleFamily
- Property subtype: Single Family Residence
Materials
- Frame, Stucco
- Foundation: Slab
- Roof: Mixed,Shingle,Tar/Gravel
Condition
- Resale
- New construction: No
- Year built: 1994
Details
- Builder name: Rio Rancho Homes
Utilities & green energy
- Sewer: Public Sewer
- Water: Public
- Utilities for property: Cable Available, Electricity Connected, Natural Gas Connected, Phone Available, Sewer Connected, Water Connected
Green energy
- Energy generation: None
- Water conservation: Water-Smart Landscaping
Community & neighborhood
Location
- Region: Rio Rancho
Other
Other facts
- Listing terms: Cash,Conventional,FHA,VA Loan
- Road surface type: Paved
Price history
| Date | Event | Price |
|---|---|---|
| 10/2/2025 | Sold | -- |
Source: | ||
| 9/8/2025 | Pending sale | $485,000$188/sqft |
Source: | ||
| 8/16/2025 | Listed for sale | $485,000$188/sqft |
Source: | ||
Public tax history
| Year | Property taxes | Tax assessment |
|---|---|---|
| 2025 | $2,594 -0.2% | $76,329 +3% |
| 2024 | $2,599 +2.7% | $74,106 +3% |
| 2023 | $2,530 +2% | $71,947 +3% |
Find assessor info on the county website
Neighborhood: River's Edge
Nearby schools
GreatSchools rating
- 6/10Sandia Vista Elementary SchoolGrades: PK-5Distance: 1.5 mi
- 8/10Mountain View Middle SchoolGrades: 6-8Distance: 1.7 mi
- 7/10V Sue Cleveland High SchoolGrades: 9-12Distance: 3.5 mi
Schools provided by the listing agent
- Elementary: Sandia Vista
- Middle: Mountain View
- High: V. Sue Cleveland
Source: SWMLS. This data may not be complete. We recommend contacting the local school district to confirm school assignments for this home.
Get a cash offer in 3 minutes
Find out how much your home could sell for in as little as 3 minutes with a no-obligation cash offer.
Estimated market value$464,600
Get a cash offer in 3 minutes
Find out how much your home could sell for in as little as 3 minutes with a no-obligation cash offer.
Estimated market value
$464,600
