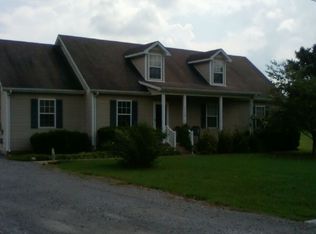Closed
$650,000
2608 Shacklett Rd, Murfreesboro, TN 37129
4beds
3,518sqft
Single Family Residence, Residential
Built in 1920
1.23 Acres Lot
$-- Zestimate®
$185/sqft
$2,953 Estimated rent
Home value
Not available
Estimated sales range
Not available
$2,953/mo
Zestimate® history
Loading...
Owner options
Explore your selling options
What's special
Motivated Seller! Welcome to your dream home! Tucked away on a serene 1.2-acre lot at the front of a quiet cul-de-sac, this beautifully renovated home offers the perfect blend of tranquility and convenience. Just minutes from all the shopping, dining, and amenities that Murfreesboro has to offer, you'll enjoy the best of both worlds. Step inside to discover a fully updated home. From the fresh floors to the brand-new windows, this space has been renovated for modern comfort and style. The heart of the home boasts a sleek, chef-inspired kitchen with brand-new stainless steel appliances, ideal for preparing meals or entertaining guests. The primary suite offers a luxurious, spa-like retreat with a beautifully indulgent bathroom, creating the perfect place to unwind after a long day. A second spacious bedroom on the main floor provides additional comfort and versatility for your family or guests. Outside, step onto the covered patio and enjoy your expansive yard – perfect for quiet mornings, evening relaxation, or outdoor gatherings. Whether you’re looking for space to spread out, create a garden, or simply enjoy the natural surroundings, this property has it all. Come see for yourself and experience everything this home has to offer. Schedule your tour today. Up to 1% lender credit offered with approval by preferred lender, Jeff Suter at homebux.
Zillow last checked: 8 hours ago
Listing updated: May 17, 2025 at 03:43pm
Listing Provided by:
Katharine Elfersy 615-624-0396,
SimpliHOM
Bought with:
Cody Robbins, 356020
Elam Real Estate
Source: RealTracs MLS as distributed by MLS GRID,MLS#: 2761090
Facts & features
Interior
Bedrooms & bathrooms
- Bedrooms: 4
- Bathrooms: 4
- Full bathrooms: 3
- 1/2 bathrooms: 1
- Main level bedrooms: 2
Bedroom 1
- Features: Suite
- Level: Suite
- Area: 182 Square Feet
- Dimensions: 13x14
Bedroom 2
- Area: 182 Square Feet
- Dimensions: 13x14
Bedroom 3
- Area: 154 Square Feet
- Dimensions: 14x11
Bedroom 4
- Area: 250 Square Feet
- Dimensions: 25x10
Bonus room
- Features: Second Floor
- Level: Second Floor
- Area: 154 Square Feet
- Dimensions: 14x11
Den
- Features: Bookcases
- Level: Bookcases
- Area: 221 Square Feet
- Dimensions: 13x17
Dining room
- Features: Combination
- Level: Combination
Kitchen
- Features: Eat-in Kitchen
- Level: Eat-in Kitchen
- Area: 713 Square Feet
- Dimensions: 31x23
Living room
- Features: Combination
- Level: Combination
- Area: 392 Square Feet
- Dimensions: 28x14
Heating
- Electric
Cooling
- Electric
Appliances
- Included: Dishwasher, Disposal, Microwave, Refrigerator, Built-In Electric Oven, Cooktop
- Laundry: Electric Dryer Hookup, Washer Hookup
Features
- Bookcases, Ceiling Fan(s), Entrance Foyer, Walk-In Closet(s)
- Flooring: Carpet, Tile, Vinyl
- Basement: Slab
- Number of fireplaces: 1
- Fireplace features: Electric
Interior area
- Total structure area: 3,518
- Total interior livable area: 3,518 sqft
- Finished area above ground: 3,518
Property
Parking
- Total spaces: 2
- Parking features: Garage Door Opener, Attached, Driveway
- Attached garage spaces: 2
- Has uncovered spaces: Yes
Features
- Levels: Two
- Stories: 2
- Patio & porch: Patio, Covered, Deck
Lot
- Size: 1.23 Acres
- Features: Corner Lot, Cul-De-Sac
Details
- Parcel number: 057 00800 R0033191
- Special conditions: Standard
Construction
Type & style
- Home type: SingleFamily
- Architectural style: Traditional
- Property subtype: Single Family Residence, Residential
Materials
- Masonite
- Roof: Shingle
Condition
- New construction: No
- Year built: 1920
Utilities & green energy
- Sewer: Septic Tank
- Water: Public
- Utilities for property: Water Available
Community & neighborhood
Security
- Security features: Smoke Detector(s)
Location
- Region: Murfreesboro
- Subdivision: None
Price history
| Date | Event | Price |
|---|---|---|
| 5/16/2025 | Sold | $650,000-5.7%$185/sqft |
Source: | ||
| 4/19/2025 | Pending sale | $689,000$196/sqft |
Source: | ||
| 4/9/2025 | Price change | $689,000-1.3%$196/sqft |
Source: | ||
| 2/26/2025 | Price change | $698,000-0.3%$198/sqft |
Source: | ||
| 1/7/2025 | Price change | $700,000-6.7%$199/sqft |
Source: | ||
Public tax history
| Year | Property taxes | Tax assessment |
|---|---|---|
| 2018 | $1,178 +33.3% | $56,100 +70.1% |
| 2017 | $884 | $32,975 |
| 2016 | $884 | $32,975 |
Find assessor info on the county website
Neighborhood: 37129
Nearby schools
GreatSchools rating
- 8/10Walter Hill Elementary SchoolGrades: PK-5Distance: 3.5 mi
- 8/10Siegel Middle SchoolGrades: 6-8Distance: 2.5 mi
- 7/10Siegel High SchoolGrades: 9-12Distance: 2.3 mi
Schools provided by the listing agent
- Elementary: Walter Hill Elementary
- Middle: Siegel Middle School
- High: Siegel High School
Source: RealTracs MLS as distributed by MLS GRID. This data may not be complete. We recommend contacting the local school district to confirm school assignments for this home.
Get pre-qualified for a loan
At Zillow Home Loans, we can pre-qualify you in as little as 5 minutes with no impact to your credit score.An equal housing lender. NMLS #10287.
