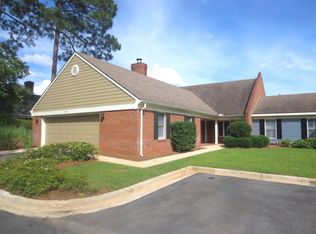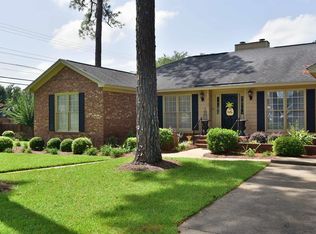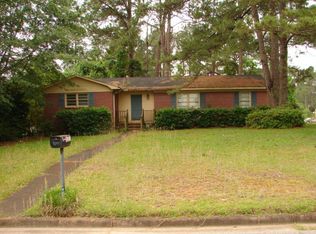Sold for $190,000 on 09/03/25
$190,000
2608 Whispering Pines Rd, Albany, GA 31707
3beds
2,172sqft
Detached Single Family
Built in 1963
0.38 Acres Lot
$194,500 Zestimate®
$87/sqft
$1,435 Estimated rent
Home value
$194,500
$158,000 - $241,000
$1,435/mo
Zestimate® history
Loading...
Owner options
Explore your selling options
What's special
Conveniently located in NW ALBANY - 3 Bedroom 2 full bathrooms - 2172 sqft of living space with a large den - Metal roof - ADDITIONAL SUITE IN THE BACK YARD WITH FULL BATH AND KITCHENETTE- Walking into the front door you will find a inviting foyer leading into the formal living room and dining room. The kitchen features tons of cabinet space, a bar with seating, and a breakfast nook. Walking down the hallway you will find an updated bathroom connected to the primary bedroom, while the second full bath is located off the hallway to the den. The den is very spacious with tons of room for guests. Out back, enjoy a screened-in porch, fenced yard, storage shed, and a DETACHED SUITE with its own full bath and kitchenette set up—ideal for guests, an in-law suite, or man cave. Call today for more information.
Zillow last checked: 8 hours ago
Listing updated: September 03, 2025 at 01:18pm
Listed by:
Alyson Pressley 229-338-6141,
RE/MAX OF ALBANY
Bought with:
Amanda Wiley & Kyla Standring Team, 309999
ERA ALL IN ONE REALTY
Source: SWGMLS,MLS#: 165237
Facts & features
Interior
Bedrooms & bathrooms
- Bedrooms: 3
- Bathrooms: 2
- Full bathrooms: 2
Heating
- Heat: Central Electric
Cooling
- A/C: Central Electric, Ceiling Fan(s)
Appliances
- Included: Refrigerator, Stove/Oven Electric
- Laundry: Laundry Room
Features
- Pantry, Walk-In Closet(s), High Speed Internet, Paneled Walls, Walls (Sheet Rock), Entrance Foyer, Bonus Room Finished
- Flooring: Ceramic Tile, Hardwood, Carpet, Laminate
- Windows: Mini Blinds
- Has fireplace: No
Interior area
- Total structure area: 2,172
- Total interior livable area: 2,172 sqft
Property
Parking
- Parking features: Driveway Only
- Has uncovered spaces: Yes
Features
- Levels: Multi/Split
- Stories: 1
- Patio & porch: Patio Open, Porch Covered, Porch Screened
- Fencing: Back Yard,Chain Link
- Waterfront features: None
Lot
- Size: 0.38 Acres
- Features: Corner Lot, Curb & Gutter
Details
- Additional structures: Storage
- Parcel number: 00301/00004/031
Construction
Type & style
- Home type: SingleFamily
- Architectural style: Traditional
- Property subtype: Detached Single Family
Materials
- Brick, Metal Trim
- Foundation: Crawl Space, Slab
- Roof: Metal
Condition
- Year built: 1963
Utilities & green energy
- Electric: Albany Utilities
- Sewer: Albany Utilities
- Water: Albany Utilities
- Utilities for property: Electricity Connected, Sewer Connected, Water Connected, Cable Available
Community & neighborhood
Security
- Security features: Smoke Detector(s)
Location
- Region: Albany
- Subdivision: Dawson Heights
Other
Other facts
- Listing terms: Cash,FHA,VA Loan,Conventional
- Ownership: Individual
Price history
| Date | Event | Price |
|---|---|---|
| 9/3/2025 | Sold | $190,000-5%$87/sqft |
Source: SWGMLS #165237 Report a problem | ||
| 7/30/2025 | Pending sale | $199,900$92/sqft |
Source: SWGMLS #165237 Report a problem | ||
| 7/8/2025 | Listed for sale | $199,900+175.7%$92/sqft |
Source: SWGMLS #165237 Report a problem | ||
| 3/30/2021 | Sold | $72,500+39.4%$33/sqft |
Source: Public Record Report a problem | ||
| 3/11/2016 | Sold | $52,000-5.5%$24/sqft |
Source: SWGMLS #135172 Report a problem | ||
Public tax history
| Year | Property taxes | Tax assessment |
|---|---|---|
| 2024 | $2,032 +2.4% | $42,600 |
| 2023 | $1,985 +57.9% | $42,600 |
| 2022 | $1,257 -32.1% | $42,600 |
Find assessor info on the county website
Neighborhood: 31707
Nearby schools
GreatSchools rating
- 6/10Lake Park Elementary SchoolGrades: PK-5Distance: 0.7 mi
- 5/10Merry Acres Middle SchoolGrades: 6-8Distance: 2 mi
- 5/10Westover High SchoolGrades: 9-12Distance: 1.1 mi

Get pre-qualified for a loan
At Zillow Home Loans, we can pre-qualify you in as little as 5 minutes with no impact to your credit score.An equal housing lender. NMLS #10287.
Sell for more on Zillow
Get a free Zillow Showcase℠ listing and you could sell for .
$194,500
2% more+ $3,890
With Zillow Showcase(estimated)
$198,390

