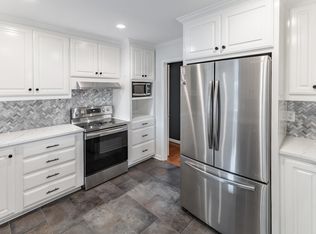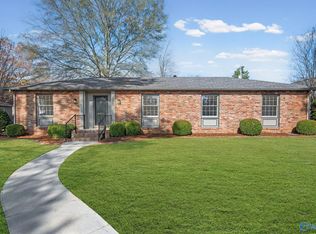Walk your kids to the park! Eastwood School is a block away from this versatile 2 story traditional 3br/3ba home in Southeast Decatur. You'll get the best of both worlds with an open concept updated kitchen and den area, while still having a separate living area and dining room. The spacious master bedroom also has an extra-large walk in closet and a soaking tub & shower to choose from! Oh, and a 2 car garage and privacy fence! Wear your mask and come see your new home!
This property is off market, which means it's not currently listed for sale or rent on Zillow. This may be different from what's available on other websites or public sources.

