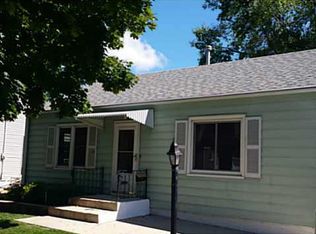Sold for $219,000
$219,000
2609 48th St, Des Moines, IA 50310
2beds
725sqft
Single Family Residence
Built in 1942
7,230.96 Square Feet Lot
$218,100 Zestimate®
$302/sqft
$1,179 Estimated rent
Home value
$218,100
$207,000 - $229,000
$1,179/mo
Zestimate® history
Loading...
Owner options
Explore your selling options
What's special
Welcome to this incredibly cute Beaverdale charmer! Nestled in one of Des Moines’ most beloved and sought-after neighborhoods, this cozy home is full of character and smart updates. Step inside and fall in love with the stunning kitchen—thoughtfully designed with style and function in mind, it’s truly the heart of the home.
The living spaces are warm and inviting, with character everywhere you look. Step outside and enjoy the large, fully fenced backyard—perfect for pets, play, gardening, or entertaining. The updated HVAC system ensures year-round comfort and peace of mind.
Whether you’re a first-time buyer, looking to downsize, or just want to enjoy all that Beaverdale living has to offer, this home is a must-see. Charming, clean, and move-in ready—don’t miss your chance to make it yours!
Zillow last checked: 8 hours ago
Listing updated: June 25, 2025 at 07:41am
Listed by:
Thomas Payne (515)664-3075,
Century 21 Signature
Bought with:
Katie Espenhover
Agency Iowa
Source: DMMLS,MLS#: 718656 Originating MLS: Des Moines Area Association of REALTORS
Originating MLS: Des Moines Area Association of REALTORS
Facts & features
Interior
Bedrooms & bathrooms
- Bedrooms: 2
- Bathrooms: 1
- Full bathrooms: 1
- Main level bedrooms: 2
Heating
- Forced Air, Gas, Natural Gas
Cooling
- Central Air
Appliances
- Included: Dryer, Dishwasher, Microwave, Refrigerator, Stove, Washer
Features
- Flooring: Hardwood
- Basement: Finished
Interior area
- Total structure area: 725
- Total interior livable area: 725 sqft
- Finished area below ground: 300
Property
Parking
- Total spaces: 1
- Parking features: Detached, Garage, One Car Garage
- Garage spaces: 1
Features
- Patio & porch: Deck
- Exterior features: Deck, Fully Fenced
- Fencing: Wood,Full
Lot
- Size: 7,230 sqft
Details
- Parcel number: 100/06386000000
- Zoning: N3C
Construction
Type & style
- Home type: SingleFamily
- Architectural style: Ranch
- Property subtype: Single Family Residence
Materials
- Vinyl Siding
- Foundation: Block
- Roof: Asphalt,Shingle
Condition
- Year built: 1942
Details
- Warranty included: Yes
Utilities & green energy
- Sewer: Public Sewer
- Water: Public
Community & neighborhood
Location
- Region: Des Moines
Other
Other facts
- Listing terms: Cash,Conventional,FHA,VA Loan
- Road surface type: Concrete
Price history
Price history is unavailable.
Public tax history
| Year | Property taxes | Tax assessment |
|---|---|---|
| 2024 | $3,240 -3% | $182,700 |
| 2023 | $3,340 -5.2% | $182,700 +15.6% |
| 2022 | $3,522 +2.6% | $158,100 |
Find assessor info on the county website
Neighborhood: Beaverdale
Nearby schools
GreatSchools rating
- 4/10Hillis Elementary SchoolGrades: K-5Distance: 0.6 mi
- 3/10Meredith Middle SchoolGrades: 6-8Distance: 1.2 mi
- 2/10Hoover High SchoolGrades: 9-12Distance: 1.2 mi
Schools provided by the listing agent
- District: Des Moines Independent
Source: DMMLS. This data may not be complete. We recommend contacting the local school district to confirm school assignments for this home.

Get pre-qualified for a loan
At Zillow Home Loans, we can pre-qualify you in as little as 5 minutes with no impact to your credit score.An equal housing lender. NMLS #10287.
