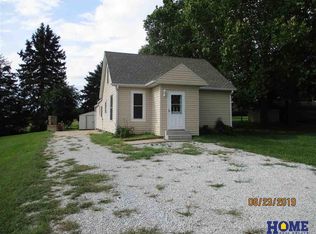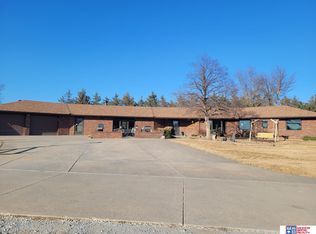Sold for $280,000
$280,000
2609 Alvo Rd, Seward, NE 68434
3beds
2,111sqft
Single Family Residence
Built in 1937
2.43 Acres Lot
$338,400 Zestimate®
$133/sqft
$2,293 Estimated rent
Home value
$338,400
$301,000 - $376,000
$2,293/mo
Zestimate® history
Loading...
Owner options
Explore your selling options
What's special
Peaceful country living just East of Seward with easy access to Lincoln and Milford. Large country kitchen with formal dining room. Spacious living room with new flooring and access to the patio. 3+1 bedrooms on the main floor. Large primary bedroom with walk in closet and jack & jill bathroom. Fresh interior paint. New white support columns on outside covered porch. Large detached 2 stall garage with 1 opener and 2 remotes. Barn with concrete floor and lights. Plus smaller animal shed. All on 2.43 beautiful acres. Bring your horses, goats and/or chickens! Room measurements and lot line measurements are approximate. Well & septic tank already inspected! All appliances stay, including washer and dryer. Seller will pay $2,000 of buyer's closing costs & pre paids.
Zillow last checked: 8 hours ago
Listing updated: August 19, 2025 at 08:49am
Listed by:
Charmaine Rex 402-641-1195,
NP Dodge RE Sales Inc Lincoln,
Drew Clanton 402-904-0692,
NP Dodge RE Sales Inc Lincoln
Bought with:
Andrew Thomas, 20190292
Nebraska Realty
Source: GPRMLS,MLS#: 22512862
Facts & features
Interior
Bedrooms & bathrooms
- Bedrooms: 3
- Bathrooms: 3
- Full bathrooms: 1
- 3/4 bathrooms: 2
- Main level bathrooms: 2
Primary bedroom
- Features: Wall/Wall Carpeting
- Level: Main
- Area: 192
- Dimensions: 16 x 12
Bedroom 2
- Features: Wall/Wall Carpeting
- Level: Main
- Area: 117
- Dimensions: 9 x 13
Bedroom 3
- Features: Wall/Wall Carpeting
- Level: Main
- Area: 117
- Dimensions: 9 x 13
Dining room
- Features: Laminate Flooring
- Level: Main
- Area: 170
- Dimensions: 10 x 17
Kitchen
- Features: Laminate Flooring
- Level: Main
- Area: 187
- Dimensions: 11 x 17
Living room
- Features: Laminate Flooring
- Level: Main
- Area: 320
- Dimensions: 16 x 20
Basement
- Area: 1252
Office
- Features: Wall/Wall Carpeting
- Area: 187
- Dimensions: 11 x 17
Heating
- Propane, Forced Air
Cooling
- Central Air
Appliances
- Included: Water Purifier, Range, Refrigerator, Washer, Dishwasher, Dryer, Microwave
- Laundry: Concrete Floor
Features
- Ceiling Fan(s), Formal Dining Room, Jack and Jill Bath, Pantry
- Flooring: Carpet, Concrete, Laminate
- Basement: Partially Finished
- Has fireplace: No
Interior area
- Total structure area: 2,111
- Total interior livable area: 2,111 sqft
- Finished area above ground: 1,624
- Finished area below ground: 487
Property
Parking
- Total spaces: 2
- Parking features: Detached, Garage Door Opener
- Garage spaces: 2
Features
- Patio & porch: Porch, Patio
- Exterior features: Horse Permitted
- Fencing: None
Lot
- Size: 2.43 Acres
- Features: Over 1 up to 5 Acres, Irregular Lot
Details
- Additional structures: Outbuilding, Shed(s)
- Parcel number: 0800041232
- Horses can be raised: Yes
Construction
Type & style
- Home type: SingleFamily
- Architectural style: Ranch,Traditional
- Property subtype: Single Family Residence
Materials
- Masonite
- Foundation: Concrete Perimeter
- Roof: Composition
Condition
- Not New and NOT a Model
- New construction: No
- Year built: 1937
Utilities & green energy
- Sewer: Septic Tank
- Water: Well
- Utilities for property: Electricity Available, Propane
Community & neighborhood
Location
- Region: Seward
- Subdivision: Toovy
Other
Other facts
- Listing terms: Conventional,Cash
- Ownership: Fee Simple
Price history
| Date | Event | Price |
|---|---|---|
| 8/6/2025 | Sold | $280,000-12.5%$133/sqft |
Source: | ||
| 6/9/2025 | Pending sale | $320,000$152/sqft |
Source: | ||
| 6/4/2025 | Price change | $320,000-5.9%$152/sqft |
Source: | ||
| 5/22/2025 | Price change | $340,000-2%$161/sqft |
Source: | ||
| 5/20/2025 | Price change | $347,000-3.6%$164/sqft |
Source: | ||
Public tax history
| Year | Property taxes | Tax assessment |
|---|---|---|
| 2024 | $2,064 -28% | $249,142 |
| 2023 | $2,868 -8.3% | $249,142 +4.2% |
| 2022 | $3,126 +23.1% | $239,131 +27% |
Find assessor info on the county website
Neighborhood: 68434
Nearby schools
GreatSchools rating
- 6/10Seward Elementary SchoolGrades: PK-4Distance: 2.8 mi
- 7/10Seward Middle SchoolGrades: 5-8Distance: 3 mi
- 8/10Seward High SchoolGrades: 9-12Distance: 2.8 mi
Schools provided by the listing agent
- Elementary: Seward
- Middle: Seward
- High: Seward
- District: Seward
Source: GPRMLS. This data may not be complete. We recommend contacting the local school district to confirm school assignments for this home.
Get pre-qualified for a loan
At Zillow Home Loans, we can pre-qualify you in as little as 5 minutes with no impact to your credit score.An equal housing lender. NMLS #10287.

