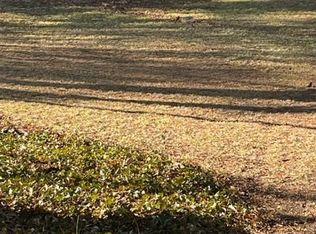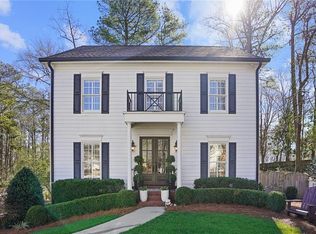Location, Location, Location! Jaw-dropping new construction home in the heart of Ashford Park located on the best street in Brookhaven. As you pull up to this amazing corner lot you will be greeted by a stunning exterior with pitched roof-lines, 40' casement windows, side entry 2-car garage, bright white exterior, and great front porch. The spacious foyer will impress new and seasonal buyers from the stunning dramatic staircase, white-oak 5" hardwood floors, and custom built-in bookshelves lining the foyer. There is an amazing open dining room with room for 12 with custom built-ins and loads of natural light. The spacious family room is perfect for entertaining and features a beautiful beamed ceiling, gas burning fireplace, custom built-ins, and a 15' Panoramic sliding glass door leading the covered patio. The chef's kitchen will be complete with custom floor to ceiling cabinets, Thermador appliances, quartz countertops, walk-in pantry, a show stopping island with seating open to the breakfast area. The oversized master suite has a stunning vaulted ceiling with an accent beam, beautiful windows, and spa-like bathroom with custom double vanity, amazing tile shower with dual shower heads, free-standing tub, and private water closet. Three additional bedrooms with their own private en-suites and a large laundry room finish off the second level. There is also an unfinished terrace label ready to be customized into an incredible entertainment space. Beautiful backyard perfect for the spring weather with a huge covered deck with an outdoor fireplace.
This property is off market, which means it's not currently listed for sale or rent on Zillow. This may be different from what's available on other websites or public sources.

