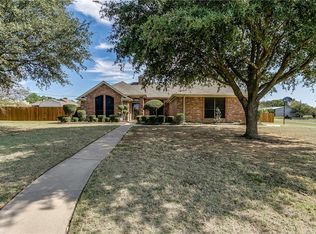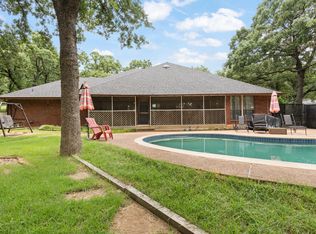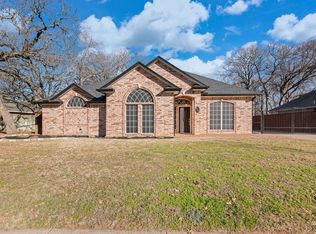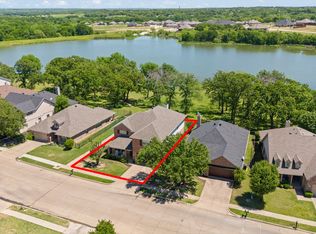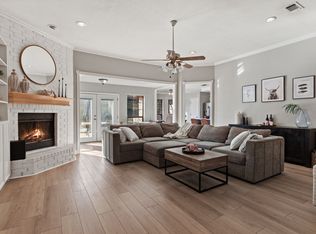MOVE IN READY meticulously fully remodeled home situated in almost 1 acre lot. NO HOA. This open floor home has so much to offer. Updated baseboards, and wood flooring. Kitchen makeover with newer smooth efficient cabinets, backsplash, granite countertop and all BOSCH appliances. Both bathrooms fully updated with tile, sinks, toilet, walk-in showers, lighting and in primary bath bonus dry sauna for relaxation. All bedrooms have walk-in closets with built in shelves, fans. Some light fixtures throughout the home. Newer bay window at breakfast nook brings in tons of natural lighting and there is a separate formal dining area. The fireplace brick has been sealed to have long lasting look. The backyard is huge with peach tree and pear tree along with shed and covered patio perfect for entertaining. The garage has extra storage cabinet space. HVAC 2024, Roof 2023. No HOA.
For sale
$450,000
2609 Castle Rd, Burleson, TX 76028
3beds
1,955sqft
Est.:
Single Family Residence
Built in 1990
0.79 Acres Lot
$440,600 Zestimate®
$230/sqft
$-- HOA
What's special
Updated baseboardsWood flooringOpen floor homeSeparate formal dining areaGranite countertopNewer smooth efficient cabinetsAll bosch appliances
- 42 days |
- 574 |
- 26 |
Zillow last checked: 8 hours ago
Listing updated: January 02, 2026 at 02:11am
Listed by:
Cindy Mendoza 0674218 877-366-2213,
LPT Realty, LLC 877-366-2213
Source: NTREIS,MLS#: 21142326
Tour with a local agent
Facts & features
Interior
Bedrooms & bathrooms
- Bedrooms: 3
- Bathrooms: 2
- Full bathrooms: 2
Primary bedroom
- Level: First
- Dimensions: 12 x 12
Breakfast room nook
- Level: First
- Dimensions: 11 x 12
Living room
- Level: First
- Dimensions: 22 x 22
Heating
- Electric
Cooling
- Electric
Appliances
- Included: Dishwasher, Electric Cooktop, Electric Oven
Features
- Granite Counters, High Speed Internet, Open Floorplan, Cable TV, Walk-In Closet(s)
- Has basement: No
- Number of fireplaces: 1
- Fireplace features: Wood Burning
Interior area
- Total interior livable area: 1,955 sqft
Video & virtual tour
Property
Parking
- Total spaces: 2
- Parking features: Garage
- Attached garage spaces: 2
Features
- Levels: One
- Stories: 1
- Pool features: None
- Fencing: Wood
Lot
- Size: 0.79 Acres
Details
- Parcel number: 126273001990
Construction
Type & style
- Home type: SingleFamily
- Architectural style: Detached
- Property subtype: Single Family Residence
Condition
- Year built: 1990
Utilities & green energy
- Sewer: Septic Tank
- Water: Community/Coop
- Utilities for property: Electricity Available, Septic Available, Water Available, Cable Available
Community & HOA
Community
- Subdivision: Saddle Hills Estate Ph 01
HOA
- Has HOA: No
Location
- Region: Burleson
Financial & listing details
- Price per square foot: $230/sqft
- Tax assessed value: $376,502
- Annual tax amount: $4,607
- Date on market: 1/1/2026
- Cumulative days on market: 269 days
- Listing terms: Cash,Conventional,FHA,VA Loan
- Exclusions: Washer, dryer, all personal items in garage
- Electric utility on property: Yes
Estimated market value
$440,600
$419,000 - $463,000
$2,265/mo
Price history
Price history
| Date | Event | Price |
|---|---|---|
| 10/11/2025 | Price change | $450,000-2.2%$230/sqft |
Source: NTREIS #20941303 Report a problem | ||
| 9/19/2025 | Price change | $460,000-2.1%$235/sqft |
Source: NTREIS #20941303 Report a problem | ||
| 8/14/2025 | Price change | $470,000-2.1%$240/sqft |
Source: NTREIS #20941303 Report a problem | ||
| 6/23/2025 | Price change | $480,000-2%$246/sqft |
Source: NTREIS #20941303 Report a problem | ||
| 6/10/2025 | Price change | $490,000-2%$251/sqft |
Source: NTREIS #20941303 Report a problem | ||
Public tax history
Public tax history
| Year | Property taxes | Tax assessment |
|---|---|---|
| 2024 | $4,607 +12.1% | $350,631 +10% |
| 2023 | $4,110 -17.1% | $318,755 +10% |
| 2022 | $4,955 +3.2% | $289,777 +10% |
Find assessor info on the county website
BuyAbility℠ payment
Est. payment
$2,824/mo
Principal & interest
$2130
Property taxes
$536
Home insurance
$158
Climate risks
Neighborhood: 76028
Nearby schools
GreatSchools rating
- 8/10William Stribling Elementary SchoolGrades: PK-5Distance: 2.3 mi
- 5/10Nick Kerr Middle SchoolGrades: 6-8Distance: 2.4 mi
- 6/10Burleson Centennial High SchoolGrades: 8-12Distance: 3.5 mi
Schools provided by the listing agent
- Elementary: Stribling
- Middle: Kerr
- High: Burleson Centennial
- District: Burleson ISD
Source: NTREIS. This data may not be complete. We recommend contacting the local school district to confirm school assignments for this home.
- Loading
- Loading
