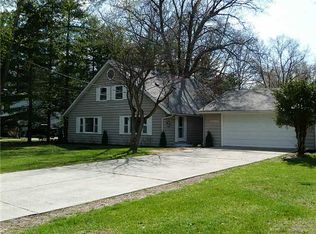Sold for $685,000 on 11/10/25
$685,000
2609 Gradwohl Rd, Toledo, OH 43617
4beds
3,400sqft
Single Family Residence
Built in 1984
2.5 Acres Lot
$-- Zestimate®
$201/sqft
$3,356 Estimated rent
Home value
Not available
Estimated sales range
Not available
$3,356/mo
Zestimate® history
Loading...
Owner options
Explore your selling options
What's special
PRIVATE 2.5-ACRE RETREAT W/6.5 CAR GARAGE&DESIGNER FINISHES,tucked away in a serene wooded setting, offering perfect blend of privacy & luxury. Car enthusiast & hobbyists will love the heated garages. House has been extensively updated, 3 full baths,each thoughtfully designed w/new fixtures, custom tile work,lighing/high end finishes, Primary suite boast soaring ceilings/ dramatic stone fireplace, sitting room and oversized closet & spa inspired ensuite, heart of the home is the gourmet kitchen 48"stove and fridge/range hood/granite tops a true beauty 20x40 inground pool w/pool house/bath
Zillow last checked: 8 hours ago
Listing updated: November 10, 2025 at 05:45pm
Listed by:
Julie A. Fisher 419-887-9006,
Serenity Realty LLC
Bought with:
Melissa Glaze, 2010001081
The Danberry Co
Source: NORIS,MLS#: 6136526
Facts & features
Interior
Bedrooms & bathrooms
- Bedrooms: 4
- Bathrooms: 3
- Full bathrooms: 3
Primary bedroom
- Features: Ceiling Fan(s), Fireplace
- Level: Main
- Dimensions: 16 x 15
Bedroom 2
- Level: Main
- Dimensions: 12 x 9
Bedroom 3
- Features: Ceiling Fan(s)
- Level: Upper
- Dimensions: 17 x 12
Den
- Level: Main
- Dimensions: 14 x 14
Dining room
- Level: Main
- Dimensions: 16 x 18
Kitchen
- Features: Kitchen Island
- Level: Main
- Dimensions: 13 x 16
Sun room
- Level: Main
- Dimensions: 16 x 17
Heating
- Forced Air, Natural Gas
Cooling
- Central Air
Appliances
- Included: Dishwasher, Microwave, Water Heater, Disposal, Gas Range Connection, Refrigerator
- Laundry: Main Level
Features
- Primary Bathroom
- Has basement: No
- Has fireplace: Yes
- Fireplace features: Gas
Interior area
- Total structure area: 3,400
- Total interior livable area: 3,400 sqft
Property
Parking
- Total spaces: 10
- Parking features: Asphalt, Attached Garage, Driveway
- Garage spaces: 6.5
- Has uncovered spaces: Yes
Features
- Patio & porch: Patio
- Pool features: In Ground
Lot
- Size: 2.50 Acres
- Dimensions: 166x657
- Features: Wooded
Details
- Parcel number: 7842165
Construction
Type & style
- Home type: SingleFamily
- Property subtype: Single Family Residence
Materials
- Brick, Stucco
- Foundation: Crawl Space
- Roof: Shingle
Condition
- New construction: No
- Year built: 1984
Utilities & green energy
- Electric: Circuit Breakers
- Sewer: Septic Tank
- Water: Public
- Utilities for property: Cable Connected
Community & neighborhood
Security
- Security features: Smoke Detector(s)
Location
- Region: Toledo
Other
Other facts
- Listing terms: Cash,Conventional,FHA,VA Loan
Price history
| Date | Event | Price |
|---|---|---|
| 11/10/2025 | Sold | $685,000+0.8%$201/sqft |
Source: NORIS #6136526 Report a problem | ||
| 10/14/2025 | Pending sale | $679,900$200/sqft |
Source: NORIS #6136526 Report a problem | ||
| 10/10/2025 | Listed for sale | $679,900+223.8%$200/sqft |
Source: NORIS #6136526 Report a problem | ||
| 12/31/2012 | Sold | $210,000-2.3%$62/sqft |
Source: NORIS #5048112 Report a problem | ||
| 10/3/2012 | Price change | $214,900-6.5%$63/sqft |
Source: RE/MAX MASTERS #5048112 Report a problem | ||
Public tax history
| Year | Property taxes | Tax assessment |
|---|---|---|
| 2024 | $9,392 -0.1% | $145,285 +16.5% |
| 2023 | $9,397 +0.1% | $124,740 |
| 2022 | $9,384 -2.4% | $124,740 |
Find assessor info on the county website
Neighborhood: 43617
Nearby schools
GreatSchools rating
- 6/10Central Elementary SchoolGrades: K-5Distance: 2.3 mi
- 6/10Sylvania Timberstone Junior High SchoolGrades: 6-8Distance: 1.9 mi
- 8/10Sylvania Southview High SchoolGrades: 9-12Distance: 1.8 mi
Schools provided by the listing agent
- Elementary: Central Trail
- High: Southview
Source: NORIS. This data may not be complete. We recommend contacting the local school district to confirm school assignments for this home.

Get pre-qualified for a loan
At Zillow Home Loans, we can pre-qualify you in as little as 5 minutes with no impact to your credit score.An equal housing lender. NMLS #10287.
