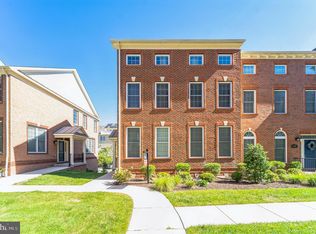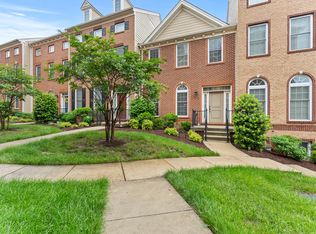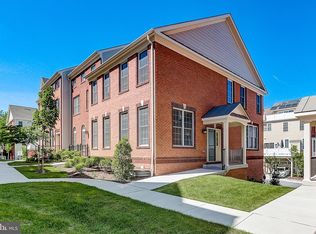Welcome to the "Enclave at Arundel Preserve"."¯ This"¯highly desired exquisite "Bethesda" model (only 3 yrs new) is one of the larger homes in the community with so many stunning builder upgrades and amenities. A great commuter location to 295, BWI Airport, Fort Meade, Arundel Mills & Maryland Live with walking distance to local restaurants."¯ A beautiful landscaped community offers a near Olympic size pool, clubhouse, fitness center, tennis courts, tot lot, dog park, meeting room and walk/jog paths. Step into this elegant brick front colonial style town home with an awesome open concept floor plan that will just "wow" you."¯ A gorgeous and huge gourmet kitchen features an abundance of 42 inch cabinets, granite counters and a granite island that seems endless. Beautiful ceramic backsplash, Stainless high efficient appliances including a 36" gas cooktop/vent hood, a convection wall oven & microwave, a double wide stainless deep sink & numerous recess light lighting and outlets. The main level offers 9 foot ceilings with luxurious oak hardwoods and includes a a separate breakfast and dining area, a powder room, and a family room with a gas direct vent fireplace that leads to a comfortable size maintenance free deck. The upper level with hardwood stairs leads to an owner's suite plus two additional bedrooms, a laundry area and a hall bathroom with granite counters and ceramic floors."¯ The owner's suite has a generous sized walk in closet with a luxurious bathroom that will make every morning a"¯good morning."¯ It includes a"¯dual vanity with granite counters, ceramic floors and a frameless glass shower enclosure extra wide with dual shower heads and dual benches. Step up one more level to another builder's special (22' x 18') fourth bedroom or an incredible office that leads to a "rooftop" enclosed terrace with a spectacular view. Yes, I think I will have another glass of wine please."¯ The lower level is finished with yet another family room, a full bathroom with granite counters & LVT flooring plus a storage/utility room. Some additional upgrades and nice features to name a few include a"¯wide"¯2 car (drywalled/insulated) garage, a smart home security system w/ 2 alarm panels for convenience, very nice "custom cordless" "easy lift" window treatments in all rooms and a two zoned natural gas/CA HVAC system. This home was meticulously maintained by the owners and truly feels like you're walking through a model home. This property is available for a quick sale if needed so schedule an appointment today as this must see home won't last long!!
This property is off market, which means it's not currently listed for sale or rent on Zillow. This may be different from what's available on other websites or public sources.


