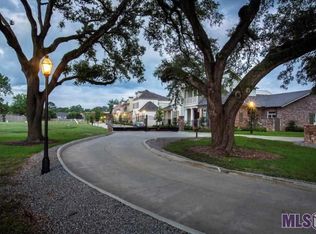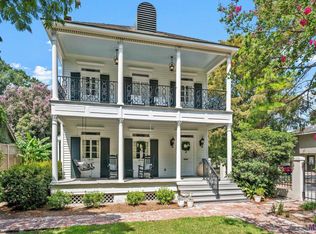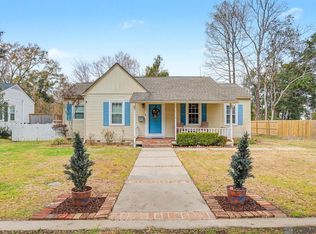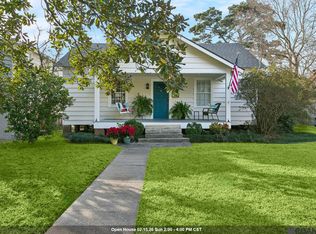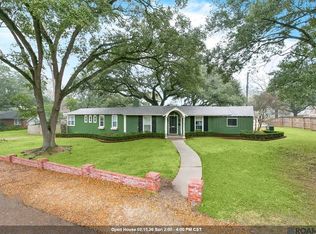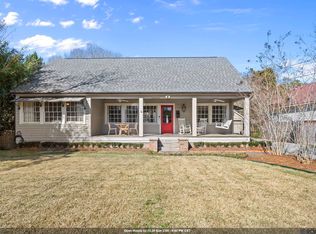Touched by Tradition on the famous Reymond Ave at the base of the Perkins Overpass. Enter thru a white picket fence with a cozy walkway to the covered front porch. What a great spot to watch the St. Patty's Day parade with your front row seat. Home consist of four bedrooms, three baths and a fantastic 555 sq ft guesthouse. Guinite pool and spa with outdoor entertaining areas for plenty of parties and barbeques. On the interior of the home it spotlights a gas log fireplace, wood floors, breakfast nook along side the formal dining. Home also has a metal roof, fenced in front and back yards and the most gorgeous live oaks in the area. One bedroom is being used as an office. We will also like to add that City Parish office has spoken to us about removing the house and having 2.5 lots that can be built on. Two perfect spots for your new construction. Call Vicki 2253242900 for the details. Property being sold in AS IS condition after inspections.
For sale
Price cut: $20K (1/11)
$510,000
2609 Reymond Ave, Baton Rouge, LA 70808
4beds
2,403sqft
Est.:
Single Family Residence, Residential
Built in 1970
0.46 Acres Lot
$-- Zestimate®
$212/sqft
$-- HOA
What's special
Guinite pool and spaGorgeous live oaksOutdoor entertaining areasCovered front porchMetal roofWhite picket fenceGas log fireplace
- 403 days |
- 840 |
- 34 |
Zillow last checked: 8 hours ago
Listing updated: January 11, 2026 at 02:37pm
Listed by:
Vicki Spurlock,
Locations Real Estate 225-928-2222,
Adrien Flaherty,
Locations Real Estate
Source: ROAM MLS,MLS#: 2025000332
Tour with a local agent
Facts & features
Interior
Bedrooms & bathrooms
- Bedrooms: 4
- Bathrooms: 3
- Full bathrooms: 3
Rooms
- Room types: Bedroom, Breakfast Room, Dining Room, Foyer, Kitchen, Living Room, Utility Room, Keeping Room
Bedroom 1
- Level: First
- Area: 232.4
- Width: 14
Bedroom 2
- Level: First
- Area: 158.4
- Width: 12
Bedroom 3
- Level: First
- Area: 139.32
- Width: 10.8
Bedroom 4
- Level: First
- Area: 130
- Dimensions: 13 x 10
Dining room
- Level: First
- Area: 212.67
Kitchen
- Level: First
- Area: 140.4
- Length: 13
Living room
- Level: First
- Area: 375.1
Heating
- Central
Cooling
- Central Air, Ceiling Fan(s)
Appliances
- Included: Gas Cooktop, Dishwasher, Range/Oven, Refrigerator
- Laundry: Inside
Features
- Built-in Features, Ceiling 9'+, Crown Molding, Mirrors, See Remarks
- Flooring: Brick, Carpet, Ceramic Tile, Wood, Other
- Windows: Drapes
- Number of fireplaces: 1
- Fireplace features: Gas Log
Interior area
- Total structure area: 4,196
- Total interior livable area: 2,403 sqft
Property
Parking
- Total spaces: 4
- Parking features: 4+ Cars Park, Garage, Garage Faces Rear, Off Street
- Has garage: Yes
Features
- Stories: 1
- Patio & porch: Covered, Enclosed, Screened, Porch, Patio
- Exterior features: Outdoor Kitchen, Lighting
- Has private pool: Yes
- Pool features: In Ground, Gunite
- Fencing: Full,Privacy,Wood,Other
- Frontage length: 104
Lot
- Size: 0.46 Acres
- Dimensions: 104 x 149 x 142 x 147
- Features: Corner Lot, Divisible Lot, Oversized Lot, Rear Yard Vehicle Access, Rectangular Lot, Shade Tree(s), Landscaped
Details
- Additional structures: Cabana, Guest House
- Parcel number: 00731315
- Special conditions: Standard
Construction
Type & style
- Home type: SingleFamily
- Architectural style: Traditional
- Property subtype: Single Family Residence, Residential
Materials
- Wood Siding
- Foundation: Pillar/Post/Pier
- Roof: Metal
Condition
- Cosmetic Changes
- New construction: No
- Year built: 1970
Utilities & green energy
- Gas: Entergy
- Sewer: Public Sewer
- Water: Public
Community & HOA
Community
- Subdivision: Hundred Oaks
Location
- Region: Baton Rouge
Financial & listing details
- Price per square foot: $212/sqft
- Tax assessed value: $456,000
- Annual tax amount: $4,552
- Price range: $510K - $510K
- Date on market: 1/6/2025
- Listing terms: Cash,Conventional,Private Financing Available
Estimated market value
Not available
Estimated sales range
Not available
Not available
Price history
Price history
| Date | Event | Price |
|---|---|---|
| 1/11/2026 | Price change | $510,000-3.8%$212/sqft |
Source: | ||
| 8/11/2025 | Price change | $530,000-1.9%$221/sqft |
Source: | ||
| 7/14/2025 | Price change | $540,000-1.8%$225/sqft |
Source: | ||
| 4/1/2025 | Price change | $550,000-1.8%$229/sqft |
Source: | ||
| 3/10/2025 | Price change | $559,900-2.6%$233/sqft |
Source: | ||
Public tax history
Public tax history
| Year | Property taxes | Tax assessment |
|---|---|---|
| 2024 | $4,552 -1.8% | $45,600 |
| 2023 | $4,633 -0.2% | $45,600 |
| 2022 | $4,644 +2.3% | $45,600 |
Find assessor info on the county website
BuyAbility℠ payment
Est. payment
$2,943/mo
Principal & interest
$2437
Property taxes
$327
Home insurance
$179
Climate risks
Neighborhood: City Park
Nearby schools
GreatSchools rating
- 6/10Glasgow Middle SchoolGrades: 6-8Distance: 1.8 mi
- 2/10Mckinley Senior High SchoolGrades: 9-12Distance: 0.9 mi
Schools provided by the listing agent
- District: East Baton Rouge
Source: ROAM MLS. This data may not be complete. We recommend contacting the local school district to confirm school assignments for this home.
- Loading
- Loading
