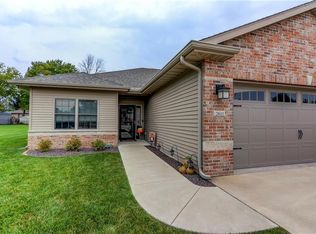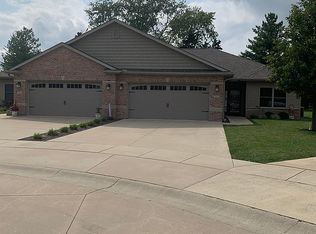Open floor plan offering aprox 1754 sq feet of carefree living ! Great Room with gas log fireplace, large dining area, wonderful kitchen with stainless steel appliances and a full walk in pantry. Three bedrooms 2 full baths. Master bedroom is large and offers a private master bath with double sink vanity and oversized frameless glass door leads to large shower with 2 spray facets one overhead one hand held, and bench for relaxing. Walk in closet Laundry room with front load washer and dryer, custom cabinets, soaking sink and closet. Enjoy your den/office area with windows to soak up the beautiful private green space. Private patio! Two car attached garage. The Meadows is a planned 55+ community. HOA fees monthly $152.00 covers lawn mowing, sprinkler system, watering, lawn fertilization, garbage service and snow removal. By-Laws apply to all owners.
This property is off market, which means it's not currently listed for sale or rent on Zillow. This may be different from what's available on other websites or public sources.

