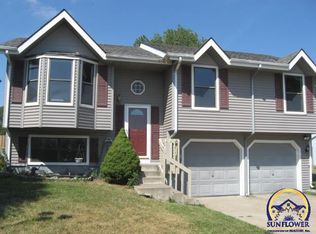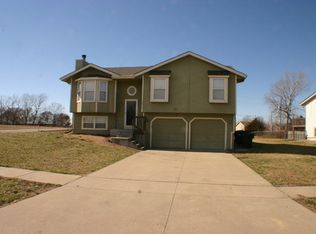Sold on 09/08/25
Price Unknown
2609 SW Maxfield Rd, Topeka, KS 66614
3beds
1,392sqft
Single Family Residence, Residential
Built in 1992
8,712 Square Feet Lot
$237,300 Zestimate®
$--/sqft
$1,846 Estimated rent
Home value
$237,300
$202,000 - $278,000
$1,846/mo
Zestimate® history
Loading...
Owner options
Explore your selling options
What's special
Washburn Rural home on quiet, tree lined street. Open concept, fresh paint and new carpet, three bedrooms, Jack and Jill bath off of the primary. Nice family room in the basement, 2 car garage, fenced backyard. Vinyl siding makes for a mostly maintenance exterior. Move-in ready!
Zillow last checked: 8 hours ago
Listing updated: October 17, 2025 at 11:45am
Listed by:
Marsha Madl 785-554-0805,
Genesis, LLC, Realtors
Bought with:
Del-Metrius Herron, SP00237422
KW One Legacy Partners, LLC
Source: Sunflower AOR,MLS#: 240754
Facts & features
Interior
Bedrooms & bathrooms
- Bedrooms: 3
- Bathrooms: 3
- Full bathrooms: 1
- 1/2 bathrooms: 2
Primary bedroom
- Level: Main
- Area: 143.75
- Dimensions: 12.5x11.5
Bedroom 2
- Level: Main
- Area: 110
- Dimensions: 11x10
Bedroom 3
- Level: Main
- Area: 90
- Dimensions: 9x10
Family room
- Level: Basement
- Area: 253
- Dimensions: 11x23
Kitchen
- Level: Main
- Dimensions: 11.6x18.8 Kit+Dining
Laundry
- Level: Basement
Living room
- Level: Main
- Area: 154
- Dimensions: 14x11
Heating
- Natural Gas
Cooling
- Central Air
Appliances
- Included: Electric Range, Range Hood, Microwave, Dishwasher, Refrigerator
- Laundry: In Basement
Features
- Cathedral Ceiling(s)
- Flooring: Vinyl, Carpet
- Basement: Concrete,Partially Finished,Daylight
- Has fireplace: No
Interior area
- Total structure area: 1,392
- Total interior livable area: 1,392 sqft
- Finished area above ground: 1,080
- Finished area below ground: 312
Property
Parking
- Total spaces: 2
- Parking features: Attached
- Attached garage spaces: 2
Features
- Patio & porch: Patio, Deck
Lot
- Size: 8,712 sqft
- Dimensions: 60 x 142
- Features: Sidewalk
Details
- Parcel number: R54415
- Special conditions: Standard,Arm's Length
Construction
Type & style
- Home type: SingleFamily
- Property subtype: Single Family Residence, Residential
Materials
- Frame, Vinyl Siding
- Roof: Architectural Style
Condition
- Year built: 1992
Utilities & green energy
- Water: Public
Community & neighborhood
Location
- Region: Topeka
- Subdivision: West Indian Hills
Price history
| Date | Event | Price |
|---|---|---|
| 9/8/2025 | Sold | -- |
Source: | ||
| 8/11/2025 | Pending sale | $235,000$169/sqft |
Source: | ||
| 8/7/2025 | Listed for sale | $235,000+70.4%$169/sqft |
Source: | ||
| 9/27/2017 | Sold | -- |
Source: | ||
| 7/26/2017 | Listed for sale | $137,950$99/sqft |
Source: RE/MAX Assoc. of Topeka, L.L.C #196475 Report a problem | ||
Public tax history
| Year | Property taxes | Tax assessment |
|---|---|---|
| 2025 | -- | $22,792 +3% |
| 2024 | $3,410 +3% | $22,128 +4% |
| 2023 | $3,312 +9.7% | $21,277 +12% |
Find assessor info on the county website
Neighborhood: Indian Hills
Nearby schools
GreatSchools rating
- 6/10Indian Hills Elementary SchoolGrades: K-6Distance: 0.4 mi
- 6/10Washburn Rural Middle SchoolGrades: 7-8Distance: 4.8 mi
- 8/10Washburn Rural High SchoolGrades: 9-12Distance: 4.7 mi
Schools provided by the listing agent
- Elementary: Indian Hills Elementary School/USD 437
- Middle: Washburn Rural North Middle School/USD 437
- High: Washburn Rural High School/USD 437
Source: Sunflower AOR. This data may not be complete. We recommend contacting the local school district to confirm school assignments for this home.

