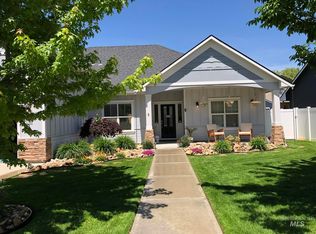Custom-built home by Heartwood Homes - flowing floor plan & quality finishes throughout. Generous & inviting front-door receiving rm flows to bedrm wing, living & family rms, dining rms (formal & informal), kitchen and garage. Solid bamboo hardwood & tile floors, hickory kitchen cabinets, stone & tile finishes in the bathrms, gas fireplace w/ stonework & built-in shelves, large master suite w/ jetted tub & walk-in shower, generous-sized bedrms, & covered back patio w/ fully fenced yard.
This property is off market, which means it's not currently listed for sale or rent on Zillow. This may be different from what's available on other websites or public sources.
