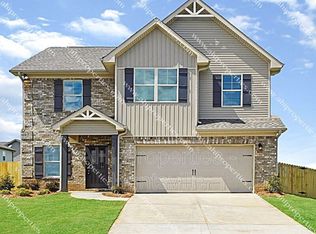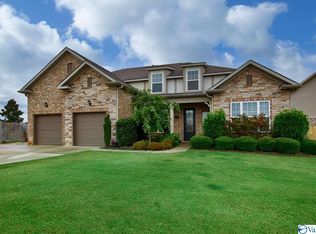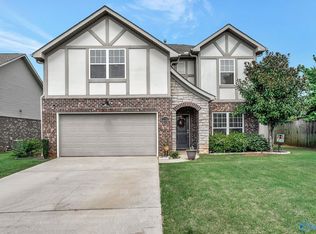Sold for $299,900
$299,900
26093 Valley Ridge Rd, Madison, AL 35756
4beds
2,108sqft
Single Family Residence
Built in 2020
10,454.4 Square Feet Lot
$302,300 Zestimate®
$142/sqft
$2,221 Estimated rent
Home value
$302,300
$269,000 - $342,000
$2,221/mo
Zestimate® history
Loading...
Owner options
Explore your selling options
What's special
Step into a meticulously maintained residence with a freshly painted interior exuding sophistication. The living room features a coffered ceiling and recessed lighting, offering versatility as a relaxing space or formal dining. The spacious family room, bathed in natural light from the fenced backyard, connects seamlessly to the well-appointed kitchen with a sizable island. Upstairs, an extra-large owner's suite awaits with a matching walk-in closet and a bathroom retreat. Three additional bedrooms and a convenient laundry room complete the refined elegance of this home.
Zillow last checked: 8 hours ago
Listing updated: April 30, 2024 at 03:37pm
Listed by:
Maria Nguyen,
BluePrint Realty Company
Bought with:
Rochon Hall, 131534
Matt Curtis Real Estate, Inc.
Source: ValleyMLS,MLS#: 21851679
Facts & features
Interior
Bedrooms & bathrooms
- Bedrooms: 4
- Bathrooms: 3
- Full bathrooms: 2
- 1/2 bathrooms: 1
Primary bedroom
- Features: Crown Molding, Tray Ceiling(s)
- Level: Second
- Area: 280
- Dimensions: 14 x 20
Bedroom
- Features: Tray Ceiling(s), Walk-In Closet(s)
- Level: Second
- Area: 150
- Dimensions: 10 x 15
Bedroom 2
- Features: Tray Ceiling(s), Walk-In Closet(s)
- Level: Second
- Area: 130
- Dimensions: 10 x 13
Bedroom 3
- Features: Tray Ceiling(s), Walk-In Closet(s)
- Level: Second
- Area: 110
- Dimensions: 10 x 11
Kitchen
- Features: 9’ Ceiling, Kitchen Island, Pantry, Smooth Ceiling, LVP
- Level: First
- Area: 143
- Dimensions: 11 x 13
Living room
- Features: 9’ Ceiling, LVP
- Level: First
- Area: 140
- Dimensions: 10 x 14
Heating
- Central 1
Cooling
- Central 1
Features
- Has basement: No
- Has fireplace: No
- Fireplace features: None
Interior area
- Total interior livable area: 2,108 sqft
Property
Features
- Levels: Two
- Stories: 2
Lot
- Size: 10,454 sqft
Details
- Parcel number: 0908330000001016
Construction
Type & style
- Home type: SingleFamily
- Property subtype: Single Family Residence
Materials
- Foundation: Slab
Condition
- New construction: No
- Year built: 2020
Utilities & green energy
- Sewer: Public Sewer
- Water: Public
Community & neighborhood
Location
- Region: Madison
- Subdivision: The Preserve At Limestone Creek
Other
Other facts
- Listing agreement: Agency
Price history
| Date | Event | Price |
|---|---|---|
| 12/8/2024 | Listing removed | $2,300$1/sqft |
Source: Zillow Rentals Report a problem | ||
| 12/2/2024 | Listed for rent | $2,300$1/sqft |
Source: Zillow Rentals Report a problem | ||
| 8/23/2024 | Sold | $299,900$142/sqft |
Source: Public Record Report a problem | ||
| 4/30/2024 | Sold | $299,900$142/sqft |
Source: | ||
| 3/29/2024 | Pending sale | $299,900$142/sqft |
Source: | ||
Public tax history
| Year | Property taxes | Tax assessment |
|---|---|---|
| 2024 | $4,285 +2.3% | $70,820 +2.3% |
| 2023 | $4,189 +21.2% | $69,240 +21.2% |
| 2022 | $3,457 +642.1% | $57,140 +642.1% |
Find assessor info on the county website
Neighborhood: 35756
Nearby schools
GreatSchools rating
- 4/10Providence Elementary SchoolGrades: PK-5Distance: 9.4 mi
- 3/10Williams Middle SchoolGrades: 6-8Distance: 10.4 mi
- 2/10Columbia High SchoolGrades: 9-12Distance: 9.1 mi
Schools provided by the listing agent
- Elementary: Williams
- Middle: Williams
- High: Columbia High
Source: ValleyMLS. This data may not be complete. We recommend contacting the local school district to confirm school assignments for this home.
Get pre-qualified for a loan
At Zillow Home Loans, we can pre-qualify you in as little as 5 minutes with no impact to your credit score.An equal housing lender. NMLS #10287.
Sell for more on Zillow
Get a Zillow Showcase℠ listing at no additional cost and you could sell for .
$302,300
2% more+$6,046
With Zillow Showcase(estimated)$308,346


