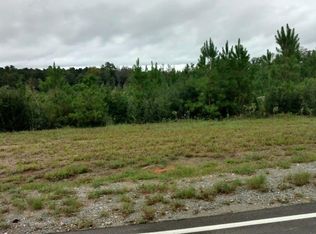Sold
Price Unknown
261 Ashley Griggs Rd, Calhoun, LA 71225
5beds
2,598sqft
Site Build, Residential
Built in ----
3.36 Acres Lot
$402,100 Zestimate®
$--/sqft
$2,571 Estimated rent
Home value
$402,100
$326,000 - $495,000
$2,571/mo
Zestimate® history
Loading...
Owner options
Explore your selling options
What's special
Check out this beautiful, one of a kind custom built home on 3.36 acres with a pond of it’s own and a gated garden! This home has 3 expansive porches, a courtyard, and an indescribable peaceful atmosphere. It was proudly built with spray foam insulation and a tankless hot water heater. With an exceptional master bath and beautiful closets throughout, it also boasts of a 1 bed, 1 bath guesthouse that has been a profitable Airbnb for 3 years. Check it out today! It’s a must-see!
Zillow last checked: 8 hours ago
Listing updated: September 15, 2025 at 12:13pm
Listed by:
Kacy Hibbard,
Lincoln Realty
Bought with:
Amanda Meza
Harrison Lilly
Source: NELAR,MLS#: 216010
Facts & features
Interior
Bedrooms & bathrooms
- Bedrooms: 5
- Bathrooms: 3
- Full bathrooms: 3
- Main level bathrooms: 3
- Main level bedrooms: 5
Primary bedroom
- Description: Floor: Wood
- Level: First
- Area: 180
Bedroom
- Description: Floor: Wood
- Level: First
- Area: 126
Bedroom 1
- Description: Floor: Wood
- Level: First
- Area: 126
Bedroom 2
- Description: Floor: Wood
- Level: First
- Area: 90
Bedroom 3
- Description: Floor: Wood
- Level: First
- Area: 80
Dining room
- Description: Floor: Wood
- Level: First
- Area: 117
Family room
- Description: Floor: Wood
- Level: First
- Area: 384
Kitchen
- Description: Floor: Wood
- Level: First
- Area: 90
Living room
- Description: Floor: Wood
- Level: First
- Area: 276
Heating
- Natural Gas, Central
Cooling
- Central Air, Electric
Appliances
- Included: Dishwasher, Refrigerator, Gas Range, Microwave, Range Hood, Washer, Dryer, Freezer, Convection Oven, Gas Water Heater
- Laundry: Washer/Dryer Connect
Features
- Ceiling Fan(s), Walk-In Closet(s), Wireless Internet
- Windows: Double Pane Windows, Shades, Curtains, Drapes, Rods, Blinds, All Stay
- Number of fireplaces: 1
- Fireplace features: One, Insert, Master Bedroom
Interior area
- Total structure area: 4,116
- Total interior livable area: 2,598 sqft
Property
Parking
- Total spaces: 1
- Parking features: Hard Surface Drv.
- Garage spaces: 1
- Has carport: Yes
- Has uncovered spaces: Yes
Features
- Levels: One
- Stories: 1
- Patio & porch: Porch Covered, Open Deck, Covered Balcony
- Exterior features: Courtyard, Pier
- Has spa: Yes
- Spa features: Bath
- Fencing: Wire
- Has view: Yes
- Waterfront features: Pond, Private
Lot
- Size: 3.36 Acres
- Features: Garden, Views
Details
- Additional structures: Guest House
- Parcel number: 9151 and 105159
- Horses can be raised: Yes
Construction
Type & style
- Home type: SingleFamily
- Architectural style: Other
- Property subtype: Site Build, Residential
Materials
- Other, Brick
- Foundation: Pillar/Post/Pier
- Roof: Metal
Utilities & green energy
- Electric: Electric Company: Entergy
- Gas: Installed, Natural Gas, Gas Company: Atmos
- Sewer: Private Sewer
- Water: Public, Electric Company: Indian Village Wtr
- Utilities for property: Natural Gas Connected
Community & neighborhood
Location
- Region: Calhoun
- Subdivision: Other
Other
Other facts
- Road surface type: Paved
Price history
| Date | Event | Price |
|---|---|---|
| 9/11/2025 | Sold | -- |
Source: | ||
| 8/19/2025 | Pending sale | $385,000$148/sqft |
Source: | ||
| 8/15/2025 | Listed for sale | $385,000$148/sqft |
Source: | ||
| 11/14/2014 | Sold | -- |
Source: Public Record Report a problem | ||
Public tax history
| Year | Property taxes | Tax assessment |
|---|---|---|
| 2024 | -- | $1,607 |
| 2023 | -- | $1,607 |
| 2022 | -- | $1,607 |
Find assessor info on the county website
Neighborhood: 71225
Nearby schools
GreatSchools rating
- NACalhoun Elementary SchoolGrades: PK-2Distance: 2.4 mi
- 7/10Calhoun Middle SchoolGrades: 6-8Distance: 3 mi
- 6/10West Ouachita High SchoolGrades: 8-12Distance: 5.5 mi
Schools provided by the listing agent
- Elementary: Calhoun/Central
- Middle: Calhoun O
- High: West Ouachita
Source: NELAR. This data may not be complete. We recommend contacting the local school district to confirm school assignments for this home.
Sell with ease on Zillow
Get a Zillow Showcase℠ listing at no additional cost and you could sell for —faster.
$402,100
2% more+$8,042
With Zillow Showcase(estimated)$410,142
