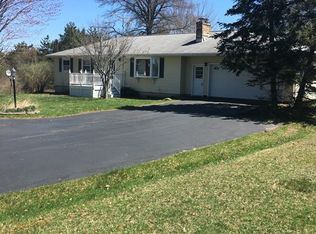Closed
$140,000
261 Bannister Rd, Breesport, NY 14816
4beds
1,588sqft
Single Family Residence
Built in 1949
0.99 Acres Lot
$147,800 Zestimate®
$88/sqft
$1,931 Estimated rent
Home value
$147,800
$106,000 - $205,000
$1,931/mo
Zestimate® history
Loading...
Owner options
Explore your selling options
What's special
Seller now offering $5,000 back at close for exterior maintenance! Beautiful Corner property off of Vargo Road brings country living to the next level! This home boasts a completely remodeled interior with an open floor plan, perfect for gathering your loved ones. This four-bedroom home offers plenty of room inside and out, with 1500 square feet sitting on almost an acre of land! The horseshoe driveway adds character and easy access to both roads. Walk inside on the beautiful hardwood floors to a bright naturally lit setting courtesy of the abundance of windows! Don't miss your chance to own this gem on the outskirts of Horsehead! Being sold "as-is" Fixed drainage pipe now offering proper property drainage!
Zillow last checked: 8 hours ago
Listing updated: April 11, 2025 at 08:50am
Listed by:
Macie Drake 607-426-8540,
Howard Hanna Elmira
Bought with:
Eric Schmidt, 10401373170
Warren Real Estate
Source: NYSAMLSs,MLS#: EC276503 Originating MLS: Elmira Corning Regional Association Of REALTORS
Originating MLS: Elmira Corning Regional Association Of REALTORS
Facts & features
Interior
Bedrooms & bathrooms
- Bedrooms: 4
- Bathrooms: 1
- Full bathrooms: 1
- Main level bathrooms: 1
- Main level bedrooms: 2
Bedroom 1
- Level: First
Bedroom 1
- Level: First
Bedroom 2
- Level: First
Bedroom 2
- Level: First
Bedroom 3
- Level: Second
Bedroom 3
- Level: Second
Bedroom 4
- Level: Second
Bedroom 4
- Level: Second
Family room
- Level: Second
Family room
- Level: Second
Foyer
- Level: First
Foyer
- Level: First
Kitchen
- Level: First
Kitchen
- Level: First
Laundry
- Level: First
Laundry
- Level: First
Living room
- Level: First
Living room
- Level: First
Heating
- Other, See Remarks, Forced Air
Appliances
- Included: Dryer, Dishwasher, Free-Standing Range, Oven, Refrigerator, See Remarks, Water Heater, Washer
- Laundry: Main Level
Features
- Eat-in Kitchen, Bedroom on Main Level
- Flooring: Carpet, Hardwood, Varies
- Basement: Dirt Floor
Interior area
- Total structure area: 1,588
- Total interior livable area: 1,588 sqft
Property
Parking
- Parking features: Gravel, Off Street
Features
- Patio & porch: Deck
- Exterior features: Deck
- Body of water: None
Lot
- Size: 0.99 Acres
- Dimensions: 163 x 256
- Features: Rural Lot
Details
- Additional structures: Shed(s), Storage
- Parcel number: 51.00218
- Zoning: 210
- Special conditions: Standard
Construction
Type & style
- Home type: SingleFamily
- Architectural style: Two Story
- Property subtype: Single Family Residence
Materials
- Wood Siding
- Foundation: Other, See Remarks
- Roof: Shingle
Condition
- Resale
- Year built: 1949
Utilities & green energy
- Sewer: Septic Tank
- Water: Well
- Utilities for property: Cable Available
Community & neighborhood
Location
- Region: Breesport
- Subdivision: None
Price history
| Date | Event | Price |
|---|---|---|
| 4/10/2025 | Sold | $140,000-3.4%$88/sqft |
Source: | ||
| 1/15/2025 | Contingent | $145,000$91/sqft |
Source: | ||
| 10/31/2024 | Listed for sale | $145,000$91/sqft |
Source: | ||
| 10/23/2024 | Contingent | $145,000$91/sqft |
Source: | ||
| 10/7/2024 | Price change | $145,000-1.7%$91/sqft |
Source: | ||
Public tax history
| Year | Property taxes | Tax assessment |
|---|---|---|
| 2024 | -- | $61,800 |
| 2023 | -- | $61,800 -22.6% |
| 2022 | -- | $79,800 +44.3% |
Find assessor info on the county website
Neighborhood: 14816
Nearby schools
GreatSchools rating
- 6/10Ridge Road SchoolGrades: PK-4Distance: 3.5 mi
- 4/10Horseheads Middle SchoolGrades: 7-8Distance: 5.8 mi
- 6/10Horseheads Senior High SchoolGrades: 9-12Distance: 4.5 mi
Schools provided by the listing agent
- District: Horseheads
Source: NYSAMLSs. This data may not be complete. We recommend contacting the local school district to confirm school assignments for this home.
