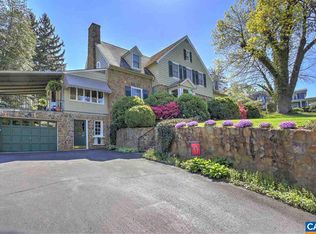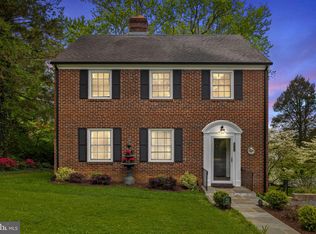Closed
$535,000
261 Blue Ridge Dr, Orange, VA 22960
6beds
3,294sqft
Single Family Residence
Built in 1948
0.3 Acres Lot
$559,500 Zestimate®
$162/sqft
$2,690 Estimated rent
Home value
$559,500
$526,000 - $593,000
$2,690/mo
Zestimate® history
Loading...
Owner options
Explore your selling options
What's special
Prime location in historic, Orange, VA! MOUNTAIN VIEWS from both floors! This all brick home built in 1948 has 6 gracious bedrooms, 4 full bathrooms, a formal living room and dining room, a large glass, enclosed private sunroom, den, breakfast nook, kitchen and kitchen side screened porch. A brick patio in the front entrance offers another beautiful space to entertain with the privacy that is usually associated with being out in the country. This well-built home has wonderful details throughout, including hardwood floors, plaster walls, 9’ ceilings, 3 wood-burning, brick fireplaces, built-in bookcases, lovely crown moldings and chair rails, French doors, and double pane, tilt windows for easy cleaning. Dual Zone Central AC and radiant oil heat with an energy efficient, new Burnham boiler; installed five years ago. Both the full height attic and basement extend the complete footprint of the house offering abundant storage and easy access to all mechanical systems. Off street, freshly graveled parking for 4 or more cars and a fenced back yard. Traditional, private home in a lovely neighborhood within walking distance to downtown dining, shopping and the Arts Center in Orange.
Zillow last checked: 8 hours ago
Listing updated: February 08, 2025 at 08:42am
Listed by:
ERIN SAMUELS 434-529-7299,
NEST REALTY GROUP
Bought with:
JEFF MATTIE, 0225217112
CORE REAL ESTATE LLC
Source: CAAR,MLS#: 640257 Originating MLS: Charlottesville Area Association of Realtors
Originating MLS: Charlottesville Area Association of Realtors
Facts & features
Interior
Bedrooms & bathrooms
- Bedrooms: 6
- Bathrooms: 4
- Full bathrooms: 4
- Main level bathrooms: 2
- Main level bedrooms: 2
Primary bedroom
- Level: Second
Bedroom
- Level: First
Bedroom
- Level: Second
Primary bathroom
- Level: Second
Bathroom
- Level: First
Bathroom
- Level: Second
Breakfast room nook
- Level: First
Den
- Level: First
Dining room
- Level: First
Kitchen
- Level: First
Laundry
- Level: Basement
Living room
- Level: First
Sunroom
- Level: First
Heating
- Oil, Radiant
Cooling
- Central Air
Appliances
- Included: Dishwasher, Electric Range, Microwave, Refrigerator, Dryer, Washer
- Laundry: Washer Hookup, Dryer Hookup, Sink
Features
- Attic, Permanent Attic Stairs, Sitting Area in Primary, Breakfast Area
- Flooring: Hardwood, Stone, Vinyl
- Windows: Double Pane Windows, Insulated Windows, Screens, Tilt-In Windows
- Basement: Exterior Entry,Full,Interior Entry,Unfinished,Walk-Out Access
- Attic: Permanent Stairs
- Has fireplace: Yes
- Fireplace features: Masonry, Multiple, Wood Burning
Interior area
- Total structure area: 3,940
- Total interior livable area: 3,294 sqft
- Finished area above ground: 3,294
- Finished area below ground: 0
Property
Features
- Levels: Two
- Stories: 2
- Patio & porch: Patio, Porch, Screened, Side Porch, Stone
- Exterior features: Fence, Porch
- Fencing: Partial
- Has view: Yes
- View description: Mountain(s), Residential
Lot
- Size: 0.30 Acres
- Features: Landscaped, Level, Open Lot, Private
Details
- Parcel number: 0002A
- Zoning description: R-2 Residential General
Construction
Type & style
- Home type: SingleFamily
- Architectural style: Colonial,Traditional
- Property subtype: Single Family Residence
Materials
- Brick, Stick Built
- Foundation: Brick/Mortar
- Roof: Composition,Shingle
Condition
- New construction: No
- Year built: 1948
Utilities & green energy
- Sewer: Public Sewer
- Water: Public
- Utilities for property: Cable Available, Fiber Optic Available
Community & neighborhood
Security
- Security features: Smoke Detector(s), Surveillance System
Location
- Region: Orange
- Subdivision: NONE
Price history
| Date | Event | Price |
|---|---|---|
| 7/24/2023 | Sold | $535,000-2.7%$162/sqft |
Source: | ||
| 5/3/2023 | Pending sale | $549,900$167/sqft |
Source: | ||
| 4/13/2023 | Listed for sale | $549,900-3.5%$167/sqft |
Source: | ||
| 11/1/2022 | Listing removed | -- |
Source: | ||
| 8/5/2022 | Price change | $569,900-3.4%$173/sqft |
Source: | ||
Public tax history
| Year | Property taxes | Tax assessment |
|---|---|---|
| 2024 | $2,263 | $300,700 |
| 2023 | $2,263 | $300,700 |
| 2022 | $2,263 +4.2% | $300,700 |
Find assessor info on the county website
Neighborhood: 22960
Nearby schools
GreatSchools rating
- 5/10Orange Elementary SchoolGrades: PK-5Distance: 0.8 mi
- 6/10Prospect Heights Middle SchoolGrades: 6-8Distance: 1 mi
- 4/10Orange Co. High SchoolGrades: 9-12Distance: 0.5 mi
Schools provided by the listing agent
- Elementary: Orange
- Middle: Prospect Heights
- High: Orange
Source: CAAR. This data may not be complete. We recommend contacting the local school district to confirm school assignments for this home.
Get a cash offer in 3 minutes
Find out how much your home could sell for in as little as 3 minutes with a no-obligation cash offer.
Estimated market value$559,500
Get a cash offer in 3 minutes
Find out how much your home could sell for in as little as 3 minutes with a no-obligation cash offer.
Estimated market value
$559,500

