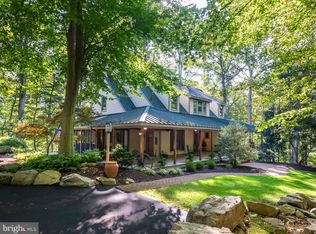The most creative adaptation of Isabella Furnace, into the most unique residence you have ever seen. This restoration of historic structures has been a passion of the current owners for many years and it is now time to pass it along to a new curator! A portion of the property will be under conservation easement prior to or at settlement. Escrow Deposit checks to be made payable to: Fox & Roach, LP 2022-09-29
This property is off market, which means it's not currently listed for sale or rent on Zillow. This may be different from what's available on other websites or public sources.
