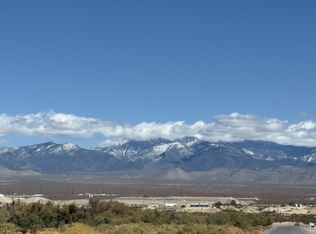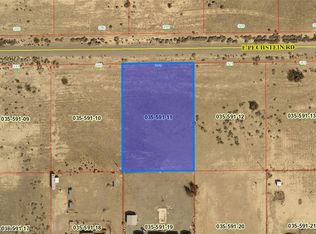Closed
$335,000
261 E Pechstein Rd, Pahrump, NV 89060
3beds
1,680sqft
Manufactured Home, Single Family Residence
Built in 2025
1.27 Acres Lot
$331,000 Zestimate®
$199/sqft
$1,911 Estimated rent
Home value
$331,000
$278,000 - $394,000
$1,911/mo
Zestimate® history
Loading...
Owner options
Explore your selling options
What's special
Brand NEW 2025 Manufactured home with NEW Well, NEW Septic and NEW Garage! No flood insurance needed here! This split floor plan features 3 generous bedrooms and 2 Bathrooms. The primary suite is separate from the other 2 bedrooms and is divided by living space. The living space is open concept where the living room, dining room and kitchen are connected. This home is under 1 year factory warranty and seller will provide an additional warranty for years 2-5.
Zillow last checked: 8 hours ago
Listing updated: May 29, 2025 at 11:26am
Listed by:
Tasha Douglas B.1003225 775-751-3000,
The Ridge Realty Group
Bought with:
Mariyah D. Saasta, S.0198348
Nevada Realty
Source: LVR,MLS#: 2676313 Originating MLS: Greater Las Vegas Association of Realtors Inc
Originating MLS: Greater Las Vegas Association of Realtors Inc
Facts & features
Interior
Bedrooms & bathrooms
- Bedrooms: 3
- Bathrooms: 2
- Full bathrooms: 2
Primary bedroom
- Description: Ceiling Light,Closet
- Dimensions: 14X13
Bedroom 2
- Description: Ceiling Light,Closet
- Dimensions: 14X9
Bedroom 3
- Description: Ceiling Light,Closet
- Dimensions: 14X8
Dining room
- Description: Kitchen/Dining Room Combo
- Dimensions: 10X7
Kitchen
- Description: Island
- Dimensions: 12X10
Living room
- Description: Front
- Dimensions: 19X14
Heating
- Central, Electric
Cooling
- Central Air, Electric
Appliances
- Included: Electric Range, Disposal, Microwave, Refrigerator
- Laundry: Electric Dryer Hookup, Laundry Room
Features
- Bedroom on Main Level, Primary Downstairs, Window Treatments
- Flooring: Linoleum, Vinyl
- Windows: Blinds, Double Pane Windows
- Has fireplace: No
Interior area
- Total structure area: 1,680
- Total interior livable area: 1,680 sqft
Property
Parking
- Total spaces: 2
- Parking features: Detached, Garage, Garage Door Opener, Private, RV Potential, RV Access/Parking
- Garage spaces: 2
Features
- Stories: 1
- Fencing: None
Lot
- Size: 1.27 Acres
- Features: 1 to 5 Acres, Desert Landscaping, Landscaped
Details
- Parcel number: 3559110
- Zoning description: Horses Permitted,Single Family
- Horse amenities: None
Construction
Type & style
- Home type: MobileManufactured
- Architectural style: Manufactured Home,One Story
- Property subtype: Manufactured Home, Single Family Residence
Materials
- Drywall
- Roof: Composition,Shingle
Condition
- Good Condition,New Construction
- New construction: Yes
- Year built: 2025
Details
- Builder name: Clayton
Utilities & green energy
- Electric: Photovoltaics None
- Sewer: Septic Tank
- Water: Private, Well
- Utilities for property: Electricity Available, Septic Available
Green energy
- Green verification: ENERGY STAR Certified Homes
- Energy efficient items: Windows
Community & neighborhood
Location
- Region: Pahrump
- Subdivision: None
Other
Other facts
- Listing agreement: Exclusive Right To Sell
- Listing terms: Cash,Conventional,FHA,VA Loan
Price history
| Date | Event | Price |
|---|---|---|
| 5/29/2025 | Sold | $335,000-1.4%$199/sqft |
Source: | ||
| 4/30/2025 | Contingent | $339,900$202/sqft |
Source: | ||
| 4/22/2025 | Listed for sale | $339,900+899.7%$202/sqft |
Source: | ||
| 7/12/2024 | Sold | $34,000-14.8%$20/sqft |
Source: | ||
| 6/12/2024 | Pending sale | $39,900$24/sqft |
Source: | ||
Public tax history
| Year | Property taxes | Tax assessment |
|---|---|---|
| 2025 | $184 +4.6% | $16,192 +255.9% |
| 2024 | $176 +10% | $4,549 |
| 2023 | $160 +4.5% | $4,549 |
Find assessor info on the county website
Neighborhood: 89060
Nearby schools
GreatSchools rating
- 7/10Manse Elementary SchoolGrades: PK-5Distance: 3.6 mi
- 5/10Rosemary Clarke Middle SchoolGrades: 6-8Distance: 2.9 mi
- 5/10Pahrump Valley High SchoolGrades: 9-12Distance: 3.5 mi
Schools provided by the listing agent
- Elementary: Manse,Manse
- Middle: Rosemary Clarke
- High: Pahrump Valley
Source: LVR. This data may not be complete. We recommend contacting the local school district to confirm school assignments for this home.
Sell for more on Zillow
Get a free Zillow Showcase℠ listing and you could sell for .
$331,000
2% more+ $6,620
With Zillow Showcase(estimated)
$337,620
