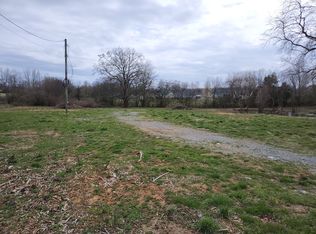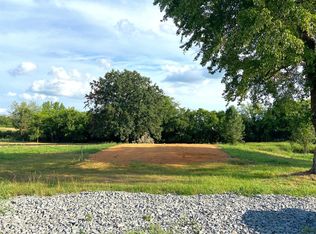Closed
$228,000
261 E Prospect Rd, Fayetteville, TN 37334
3beds
1,298sqft
Single Family Residence, Residential
Built in 1935
1.7 Acres Lot
$197,600 Zestimate®
$176/sqft
$1,270 Estimated rent
Home value
$197,600
$160,000 - $231,000
$1,270/mo
Zestimate® history
Loading...
Owner options
Explore your selling options
What's special
This freshly remodeled cottage is new from top to bottom! On this beautiful 1.7 acre lot you will find a large storm shelter, a 3 bay open garage, and a beautiful rolling back yard! This home offers new LVP flooring throughout with carpet in the bedrooms, a large laundry room / mud room, and an open living area with a vaulted ceiling! The kitchen has new cabinets & countertops, SS appliances, a large pantry, and a window over the sink! You will also find a mobile island that can serve as a day-to-day meal spot and it can be rolled out of the way when entertaining guests! NEW windows! NEW HVAC system! NEW roof! NEW hot water heater! NEW plumbing! NEW electrical!
Zillow last checked: 8 hours ago
Listing updated: February 24, 2023 at 03:13pm
Listing Provided by:
Makinsie Vann Gifford 931-652-2215,
BMA Properties
Bought with:
Sylvia Mcalister, 319981
BMA Properties
Source: RealTracs MLS as distributed by MLS GRID,MLS#: 2482865
Facts & features
Interior
Bedrooms & bathrooms
- Bedrooms: 3
- Bathrooms: 2
- Full bathrooms: 2
- Main level bedrooms: 3
Bedroom 1
- Area: 140 Square Feet
- Dimensions: 14x10
Bedroom 2
- Area: 120 Square Feet
- Dimensions: 12x10
Bedroom 3
- Features: Bath
- Level: Bath
- Area: 180 Square Feet
- Dimensions: 15x12
Kitchen
- Area: 150 Square Feet
- Dimensions: 15x10
Living room
- Area: 180 Square Feet
- Dimensions: 15x12
Heating
- Central, Natural Gas
Cooling
- Central Air, Electric
Appliances
- Included: Dishwasher, Microwave, Electric Oven, Electric Range
Features
- Ceiling Fan(s), Primary Bedroom Main Floor
- Flooring: Carpet, Vinyl
- Basement: Crawl Space
- Has fireplace: No
Interior area
- Total structure area: 1,298
- Total interior livable area: 1,298 sqft
- Finished area above ground: 1,298
Property
Parking
- Total spaces: 2
- Parking features: Detached, Circular Driveway, Gravel
- Carport spaces: 2
- Has uncovered spaces: Yes
Features
- Levels: One
- Stories: 1
- Patio & porch: Porch, Covered
Lot
- Size: 1.70 Acres
- Dimensions: 1.7
- Features: Rolling Slope
Details
- Parcel number: 127 02300 000
- Special conditions: Standard
Construction
Type & style
- Home type: SingleFamily
- Architectural style: Ranch
- Property subtype: Single Family Residence, Residential
Materials
- Brick
- Roof: Shingle
Condition
- New construction: No
- Year built: 1935
Utilities & green energy
- Sewer: Septic Tank
- Water: Private
- Utilities for property: Electricity Available, Water Available
Community & neighborhood
Location
- Region: Fayetteville
- Subdivision: Metes&Bounds
Price history
| Date | Event | Price |
|---|---|---|
| 2/21/2023 | Sold | $228,000+0.1%$176/sqft |
Source: | ||
| 1/31/2023 | Contingent | $227,700$175/sqft |
Source: | ||
| 1/27/2023 | Listed for sale | $227,700$175/sqft |
Source: | ||
Public tax history
Tax history is unavailable.
Neighborhood: 37334
Nearby schools
GreatSchools rating
- 4/10South Lincoln Elementary SchoolGrades: PK-8Distance: 2 mi
- 6/10Lincoln County High SchoolGrades: 9-12Distance: 5.2 mi
Schools provided by the listing agent
- Elementary: South Lincoln Elementary
- Middle: South Lincoln Elementary
- High: Lincoln County High School
Source: RealTracs MLS as distributed by MLS GRID. This data may not be complete. We recommend contacting the local school district to confirm school assignments for this home.
Get a cash offer in 3 minutes
Find out how much your home could sell for in as little as 3 minutes with a no-obligation cash offer.
Estimated market value$197,600
Get a cash offer in 3 minutes
Find out how much your home could sell for in as little as 3 minutes with a no-obligation cash offer.
Estimated market value
$197,600

