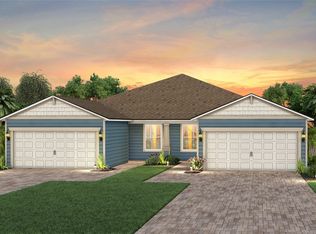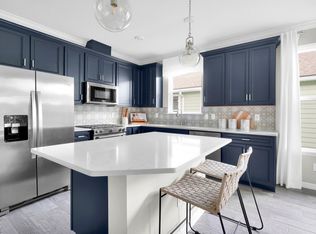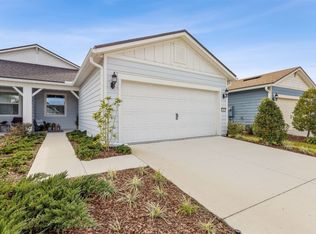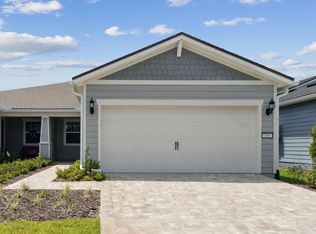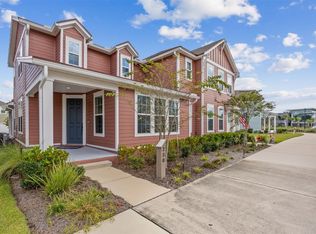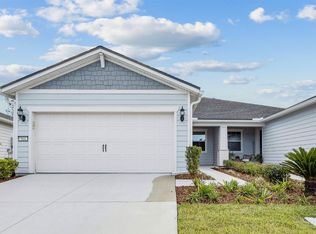Discover the popular Ellenwood floorplan and enjoy the simplicity of low-maintenance living in this beautifully crafted Villa home. Boasting charming Craftsman-style curb appeal, this 2-Bedroom, 2-Bath residence includes a 2-Car Garage and a versatile Flex Room—ideal for a home office, fitness area, or creative studio. The Gourmet Kitchen is sure to impress, featuring premium KitchenAid Stainless Steel Appliances, elegant Tilden White Cabinetry, Quartz Countertops, and a stylish Lantern White Tile Backsplash. Entertain with ease in the inviting Café and Open-Concept Gathering Room, which flows seamlessly onto the Covered Lanai. Retreat to the tranquil Owner's Suite, complete with a spa-inspired Bathroom offering a Dual-Sink Vanity, soft-close Cabinetry, a Walk-In Glass Shower, private Water Closet, and an expansive Walk-In Closet. This home also includes a convenient Move-In Ready package with Blinds, Refrigerator, and Washer & Dryer. Step into your future dream home today!
New construction
55+ community
$361,590
261 Ecliptic Loop, Yulee, FL 32097
2beds
1,529sqft
Est.:
Single Family Residence
Built in 2025
5,040 Square Feet Lot
$360,900 Zestimate®
$236/sqft
$273/mo HOA
What's special
Craftsman-style curb appealCovered lanaiQuartz countertopsVersatile flex roomGourmet kitchenSpa-inspired bathroomOpen-concept gathering room
- 165 days |
- 88 |
- 2 |
Zillow last checked: 8 hours ago
Listing updated: February 19, 2026 at 08:45am
Listed by:
Sabrina Lozada Bastardo 904-453-8700,
PULTE REALTY OF NORTH FLORIDA
Source: AINCAR,MLS#: 113602 Originating MLS: Amelia Island-Nassau County Assoc of Realtors Inc
Originating MLS: Amelia Island-Nassau County Assoc of Realtors Inc
Travel times
Facts & features
Interior
Bedrooms & bathrooms
- Bedrooms: 2
- Bathrooms: 2
- Full bathrooms: 2
Other
- Description: Flooring: Carpet,Plank,Tile,Vinyl
Heating
- Central, Gas
Cooling
- Central Air, Electric
Appliances
- Included: Some Gas Appliances, Dishwasher, Disposal, Microwave
Features
- Windows: Vinyl
Interior area
- Total structure area: 1,529
- Total interior livable area: 1,529 sqft
Property
Parking
- Total spaces: 2
- Parking features: Two Car Garage
- Garage spaces: 2
Features
- Levels: One
- Stories: 1
- Patio & porch: Covered, Patio
- Pool features: None
Lot
- Size: 5,040 Square Feet
- Dimensions: 40' x 126'
Details
- Parcel number: 503N27100700260000
- Zoning: RS-1
- Special conditions: None
Construction
Type & style
- Home type: SingleFamily
- Architectural style: One Story
- Property subtype: Single Family Residence
Materials
- Frame
- Roof: Shingle
Condition
- New Construction
- New construction: Yes
- Year built: 2025
Details
- Builder name: Del Webb
Utilities & green energy
- Sewer: Public Sewer
- Water: Public
Community & HOA
Community
- Subdivision: Del Webb Wildlight
HOA
- Has HOA: Yes
- HOA fee: $273 monthly
Location
- Region: Yulee
Financial & listing details
- Price per square foot: $236/sqft
- Tax assessed value: $16,267
- Annual tax amount: $214
- Date on market: 9/12/2025
- Cumulative days on market: 122 days
- Listing terms: Cash,Conventional,FHA,VA Loan
- Road surface type: Paved
About the community
55+ community
Experience a new level of retirement living at Del Webb Wildlight. This distinctive active adult community is located 20 minutes away from downtown Fernandina, Amelia Island beaches, and downtown Jacksonville. Del Webb Wildlight provides unique opportunities centered around signature resort-style amenities hosted by a full-time lifestyle director. Visit today to experience the Del Webb lifestyle !
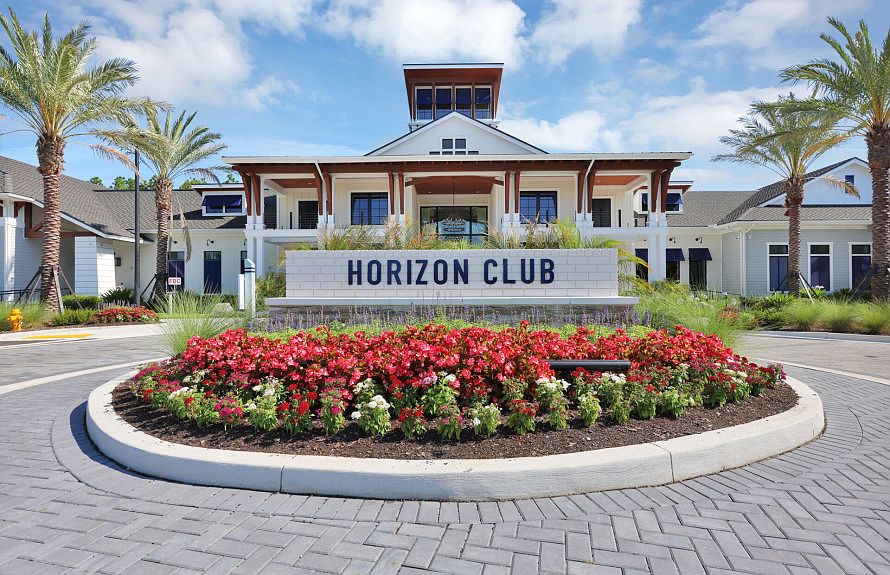
128 Eureka Court, Wildlight, FL 32097
Source: Del Webb
14 homes in this community
Available homes
| Listing | Price | Bed / bath | Status |
|---|---|---|---|
Current home: 261 Ecliptic Loop | $361,590 | 2 bed / 2 bath | Available |
| 285 Ecliptic Loop | $382,390 | 2 bed / 2 bath | Move-in ready |
| 293 Ecliptic Loop | $392,390 | 2 bed / 2 bath | Move-in ready |
| 377 Tranquil Trail Cir | $414,190 | 2 bed / 2 bath | Move-in ready |
| 636 Del Webb Pkwy | $375,090 | 2 bed / 2 bath | Available |
| 401 TRANQUIL TRL Circle | $412,310 | 2 bed / 2 bath | Available |
| 614 Ecliptic Loop | $419,490 | 2 bed / 2 bath | Available |
| 693 CONTINUUM Loop | $433,990 | 2 bed / 2 bath | Available |
| 638 Ecliptic Loop | $464,840 | 2 bed / 2 bath | Available |
| 742 Del Webb Pkwy | $494,090 | 2 bed / 2 bath | Available |
| 336 Ecliptic Loop | $361,490 | 2 bed / 2 bath | Pending |
| 918 FLOCO Avenue | $424,790 | 2 bed / 2 bath | Pending |
| 565 CONTINUUM Loop | $427,000 | 2 bed / 2 bath | Pending |
| 963 Floco Ave | $499,880 | 2 bed / 2 bath | Pending |
Source: Del Webb
Contact builder

Connect with the builder representative who can help you get answers to your questions.
By pressing Contact builder, you agree that Zillow Group and other real estate professionals may call/text you about your inquiry, which may involve use of automated means and prerecorded/artificial voices and applies even if you are registered on a national or state Do Not Call list. You don't need to consent as a condition of buying any property, goods, or services. Message/data rates may apply. You also agree to our Terms of Use.
Learn how to advertise your homesEstimated market value
$360,900
$343,000 - $379,000
$2,072/mo
Price history
| Date | Event | Price |
|---|---|---|
| 2/19/2026 | Price change | $361,590-1.1%$236/sqft |
Source: | ||
| 2/13/2026 | Price change | $365,590-0.9%$239/sqft |
Source: | ||
| 2/5/2026 | Listed for sale | $369,000$241/sqft |
Source: | ||
| 12/31/2025 | Pending sale | $369,000$241/sqft |
Source: | ||
| 12/4/2025 | Price change | $369,000-1.3%$241/sqft |
Source: | ||
Public tax history
| Year | Property taxes | Tax assessment |
|---|---|---|
| 2024 | $214 | $11,925 |
Find assessor info on the county website
Monthly payment
Neighborhood: 32097
Nearby schools
GreatSchools rating
- 8/10Wildlight ElementaryGrades: PK-5Distance: 0.3 mi
- 9/10Yulee Middle SchoolGrades: 6-8Distance: 3.9 mi
- 5/10Yulee High SchoolGrades: PK,9-12Distance: 3.6 mi

