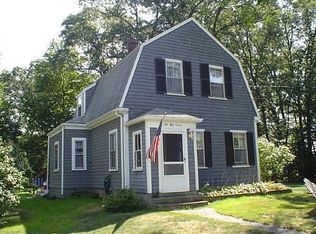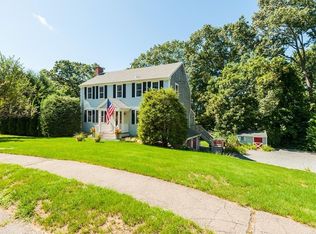Sold for $774,000
$774,000
261 Gannett Rd, Scituate, MA 02066
3beds
1,595sqft
Single Family Residence
Built in 1998
1.96 Acres Lot
$914,600 Zestimate®
$485/sqft
$3,709 Estimated rent
Home value
$914,600
$841,000 - $988,000
$3,709/mo
Zestimate® history
Loading...
Owner options
Explore your selling options
What's special
Ideally situated near No Scituate village & train station yet just min to scenic Minot beach, this classic 3BR/2 bath cape has been meticulously maintained & nicely updated by one original owner. Open & inviting, the flexible floor plan includes a pretty family room with fireplace & a slider to deck overlooking nearly 2 acres of trees & salt marsh with seasonal views of the Gulph River. Light & bright, the traditional LR, DR & EIK offer good space for family gatherings plus ample storage & full bath. The 2nd level incl front to back MBR, a full bath, 2 additional BRs plus storage rooms leading to spacious unfinished attic space over the 2 car garage. Such space offers great potential for future MBR or family room expansion over 2-car garage. Unfinished basement with access to backyard also offers storage & potential to expand the living area for an office, exercise or playroom.Too many upgrades to list incl A/C central system, tankless on demand water heater, new oil tank, new roof....
Zillow last checked: 8 hours ago
Listing updated: July 07, 2023 at 12:43pm
Listed by:
Elizabeth Charlton 781-738-5598,
Conway - Marshfield 781-837-2877
Bought with:
Cosmo Leo
Channing Real Estate
Source: MLS PIN,MLS#: 73113880
Facts & features
Interior
Bedrooms & bathrooms
- Bedrooms: 3
- Bathrooms: 2
- Full bathrooms: 2
Primary bedroom
- Features: Closet, Closet/Cabinets - Custom Built, Flooring - Laminate, Attic Access
- Level: Second
Bedroom 2
- Features: Walk-In Closet(s), Flooring - Laminate
- Level: Second
Bedroom 3
- Features: Walk-In Closet(s), Flooring - Laminate
- Level: Second
Dining room
- Features: Flooring - Hardwood, Lighting - Pendant
- Level: First
Family room
- Features: Flooring - Hardwood, Balcony / Deck, Exterior Access, Open Floorplan, Slider
- Level: First
Kitchen
- Features: Flooring - Hardwood, Dining Area, Pantry, Breakfast Bar / Nook, Open Floorplan, Lighting - Overhead
- Level: First
Living room
- Features: Flooring - Hardwood, Open Floorplan
- Level: First
Heating
- Baseboard, Oil
Cooling
- Central Air
Appliances
- Laundry: In Basement, Electric Dryer Hookup, Washer Hookup
Features
- Flooring: Tile, Laminate, Hardwood
- Doors: Insulated Doors
- Windows: Insulated Windows
- Basement: Full,Walk-Out Access,Interior Entry,Bulkhead,Concrete,Unfinished
- Number of fireplaces: 1
- Fireplace features: Family Room
Interior area
- Total structure area: 1,595
- Total interior livable area: 1,595 sqft
Property
Parking
- Total spaces: 6
- Parking features: Attached, Storage, Off Street
- Attached garage spaces: 2
- Uncovered spaces: 4
Features
- Patio & porch: Deck, Deck - Composite
- Exterior features: Deck, Deck - Composite, Rain Gutters
- Has view: Yes
- View description: Scenic View(s)
- Waterfront features: Ocean, Walk to, 3/10 to 1/2 Mile To Beach
Lot
- Size: 1.96 Acres
- Features: Wooded
Details
- Parcel number: M:013 B:001 L:016,1163562
- Zoning: res
Construction
Type & style
- Home type: SingleFamily
- Architectural style: Cape
- Property subtype: Single Family Residence
Materials
- Frame
- Foundation: Concrete Perimeter
- Roof: Shingle
Condition
- Year built: 1998
Utilities & green energy
- Electric: 200+ Amp Service
- Sewer: Private Sewer
- Water: Public
- Utilities for property: for Electric Range, for Electric Oven, for Electric Dryer, Washer Hookup
Community & neighborhood
Community
- Community features: Public Transportation, Shopping, Walk/Jog Trails, Golf, Bike Path, Conservation Area, Marina, T-Station, Other
Location
- Region: Scituate
- Subdivision: North Scituate Village
Price history
| Date | Event | Price |
|---|---|---|
| 7/7/2023 | Sold | $774,000+1.9%$485/sqft |
Source: MLS PIN #73113880 Report a problem | ||
| 5/25/2023 | Contingent | $759,900$476/sqft |
Source: MLS PIN #73113880 Report a problem | ||
| 5/18/2023 | Listed for sale | $759,900+172.4%$476/sqft |
Source: MLS PIN #73113880 Report a problem | ||
| 4/17/1998 | Sold | $279,000+365%$175/sqft |
Source: Public Record Report a problem | ||
| 11/4/1997 | Sold | $60,000$38/sqft |
Source: Public Record Report a problem | ||
Public tax history
| Year | Property taxes | Tax assessment |
|---|---|---|
| 2025 | $7,525 +0.8% | $753,300 +4.5% |
| 2024 | $7,467 +0.6% | $720,800 +8.1% |
| 2023 | $7,420 -3.3% | $666,700 +9.6% |
Find assessor info on the county website
Neighborhood: 02066
Nearby schools
GreatSchools rating
- 8/10Hatherly Elementary SchoolGrades: K-5Distance: 0.9 mi
- 7/10Gates Intermediate SchoolGrades: 6-8Distance: 1.8 mi
- 8/10Scituate High SchoolGrades: 9-12Distance: 1.6 mi
Schools provided by the listing agent
- Elementary: Hatherly
- Middle: Gates
- High: Scituate Hs
Source: MLS PIN. This data may not be complete. We recommend contacting the local school district to confirm school assignments for this home.
Get a cash offer in 3 minutes
Find out how much your home could sell for in as little as 3 minutes with a no-obligation cash offer.
Estimated market value
$914,600

