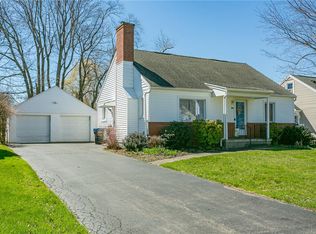Closed
$231,000
261 Hager Rd, Rochester, NY 14616
3beds
1,428sqft
Single Family Residence
Built in 1952
6,969.6 Square Feet Lot
$219,200 Zestimate®
$162/sqft
$2,234 Estimated rent
Home value
$219,200
$204,000 - $235,000
$2,234/mo
Zestimate® history
Loading...
Owner options
Explore your selling options
What's special
What a great place to start!! Hardwood floors throughout this absolute gem! NEW white kitchen and granite countertops. All new stainless steel appliances! Primary bedroom downstairs was turned into a dining room, could easily be converted back. Large double closet in this room. 2nd bedroom, also downstairs, has good closet space. Large bedroom upstairs with multiple cubbies and closet space. Large carport and wonderful screened-in room right off the driveway and side door. Kitchen window opens for easy pass through to the screened room! Finished basement with full bar area and many more cabinets! Pool table negotiable. Workshop area and laundry room in basement level. All newer windows. Beautiful yard with many plantings! Shed for extra storage. Come see this well-loved home! Delayed showings until Thurs, 6/5 at 12:30pm. Offers due Wed, 6/11 at 10:00am.
Zillow last checked: 8 hours ago
Listing updated: August 13, 2025 at 12:10pm
Listed by:
Cindy B. Rosato 585-756-7416,
RE/MAX Realty Group
Bought with:
Danielle L LaFave, 10371201360
Better Homes and Gardens Real Estate Prosperity
Source: NYSAMLSs,MLS#: R1611494 Originating MLS: Rochester
Originating MLS: Rochester
Facts & features
Interior
Bedrooms & bathrooms
- Bedrooms: 3
- Bathrooms: 1
- Full bathrooms: 1
- Main level bathrooms: 1
- Main level bedrooms: 2
Heating
- Gas, Forced Air
Cooling
- Central Air
Appliances
- Included: Dryer, Dishwasher, Disposal, Gas Oven, Gas Range, Gas Water Heater, Microwave, Refrigerator, Washer
- Laundry: In Basement
Features
- Ceiling Fan(s), Entrance Foyer, Eat-in Kitchen, Granite Counters, Pantry, Bedroom on Main Level, Main Level Primary, Programmable Thermostat, Workshop
- Flooring: Carpet, Ceramic Tile, Hardwood, Varies
- Windows: Thermal Windows
- Basement: Full,Partially Finished,Walk-Out Access,Sump Pump
- Has fireplace: No
Interior area
- Total structure area: 1,428
- Total interior livable area: 1,428 sqft
Property
Parking
- Parking features: Carport, No Garage
- Has carport: Yes
Accessibility
- Accessibility features: Other
Features
- Patio & porch: Enclosed, Open, Porch
- Exterior features: Blacktop Driveway
Lot
- Size: 6,969 sqft
- Dimensions: 60 x 118
- Features: Rectangular, Rectangular Lot, Residential Lot
Details
- Additional structures: Shed(s), Storage
- Parcel number: 2628000606300001003000
- Special conditions: Estate
Construction
Type & style
- Home type: SingleFamily
- Architectural style: Cape Cod
- Property subtype: Single Family Residence
Materials
- Vinyl Siding, Copper Plumbing
- Foundation: Block
- Roof: Asphalt
Condition
- Resale
- Year built: 1952
Utilities & green energy
- Electric: Circuit Breakers
- Sewer: Connected
- Water: Connected, Public
- Utilities for property: Cable Available, High Speed Internet Available, Sewer Connected, Water Connected
Community & neighborhood
Location
- Region: Rochester
- Subdivision: Arlen Homes Sec 02
Other
Other facts
- Listing terms: Cash,Conventional,FHA,VA Loan
Price history
| Date | Event | Price |
|---|---|---|
| 8/6/2025 | Sold | $231,000+36%$162/sqft |
Source: | ||
| 7/31/2025 | Pending sale | $169,900$119/sqft |
Source: | ||
| 7/31/2025 | Listing removed | $169,900$119/sqft |
Source: | ||
| 6/16/2025 | Pending sale | $169,900$119/sqft |
Source: | ||
| 6/3/2025 | Listed for sale | $169,900$119/sqft |
Source: | ||
Public tax history
| Year | Property taxes | Tax assessment |
|---|---|---|
| 2024 | -- | $108,900 |
| 2023 | -- | $108,900 +17.1% |
| 2022 | -- | $93,000 |
Find assessor info on the county website
Neighborhood: 14616
Nearby schools
GreatSchools rating
- 5/10Longridge SchoolGrades: K-5Distance: 0.4 mi
- 3/10Olympia High SchoolGrades: 6-12Distance: 1.2 mi
Schools provided by the listing agent
- District: Greece
Source: NYSAMLSs. This data may not be complete. We recommend contacting the local school district to confirm school assignments for this home.
