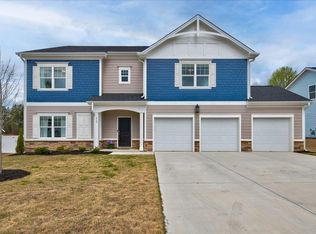Sold for $510,000
$510,000
261 Kavanaugh Rd, Wake Forest, NC 27587
5beds
3,194sqft
Single Family Residence, Residential
Built in 2022
0.31 Acres Lot
$536,500 Zestimate®
$160/sqft
$3,056 Estimated rent
Home value
$536,500
$510,000 - $563,000
$3,056/mo
Zestimate® history
Loading...
Owner options
Explore your selling options
What's special
LIKE NEW, massively popular Gaston floor plan. Primary bedroom and flex/office are located on the main level with 3 additional bedrooms and HUGE bonus room on the second floor. This home can be your blank canvas! Large FENCED and flat lot that extends beyond the fence!! Enjoy a 1/3 acre flat lot already fully-fenced and PERFECT FOR A POOL! There is a ton of value packed into this 3,194 sqft house. Come check it out, you will not be disappointed. The location should also not be overlooked - teetering between super popular Wake Forest and minutes from Rolesville's up-and-coming Cobblestone Village, you wont need to venture far for fun. You can have all the access to city life with the peace and charm of small town living.
Zillow last checked: 8 hours ago
Listing updated: October 27, 2025 at 05:12pm
Listed by:
Carrie Ann Hennessey,
Property Specific, LLC,
Lori Valenti 781-454-7514,
Property Specific, LLC
Bought with:
Tonya Hunt, 268626
Coldwell Banker HPW
Source: Doorify MLS,MLS#: 2499863
Facts & features
Interior
Bedrooms & bathrooms
- Bedrooms: 5
- Bathrooms: 3
- Full bathrooms: 2
- 1/2 bathrooms: 1
Heating
- Natural Gas
Cooling
- Central Air
Appliances
- Included: Dishwasher, Electric Cooktop, Plumbed For Ice Maker
- Laundry: Laundry Room
Features
- Bathtub/Shower Combination, Double Vanity, Granite Counters, Living/Dining Room Combination, Pantry, Smooth Ceilings, Walk-In Closet(s), Water Closet
- Flooring: Carpet, Vinyl, Tile
- Has fireplace: No
Interior area
- Total structure area: 3,194
- Total interior livable area: 3,194 sqft
- Finished area above ground: 3,194
- Finished area below ground: 0
Property
Parking
- Total spaces: 2
- Parking features: Concrete, Driveway, Garage, Garage Door Opener, Garage Faces Front
- Garage spaces: 2
Accessibility
- Accessibility features: Accessible Washer/Dryer
Features
- Levels: Two
- Stories: 2
- Exterior features: Fenced Yard
- Pool features: Community
- Has view: Yes
Lot
- Size: 0.31 Acres
- Dimensions: 72’ x 175’ x 103’ x 145’
Details
- Parcel number: 1850939758
Construction
Type & style
- Home type: SingleFamily
- Architectural style: Transitional
- Property subtype: Single Family Residence, Residential
Materials
- Fiber Cement
- Foundation: Slab
Condition
- New construction: No
- Year built: 2022
Utilities & green energy
- Sewer: Public Sewer
- Water: Public
Community & neighborhood
Community
- Community features: Pool
Location
- Region: Wake Forest
- Subdivision: Elizabeth Springs
HOA & financial
HOA
- Has HOA: Yes
- HOA fee: $60 monthly
- Amenities included: Pool
Price history
| Date | Event | Price |
|---|---|---|
| 6/14/2023 | Sold | $510,000-1.9%$160/sqft |
Source: | ||
| 5/9/2023 | Contingent | $520,000$163/sqft |
Source: | ||
| 5/3/2023 | Price change | $520,000-3.3%$163/sqft |
Source: | ||
| 4/25/2023 | Price change | $537,500-0.5%$168/sqft |
Source: | ||
| 4/7/2023 | Listed for sale | $540,000$169/sqft |
Source: | ||
Public tax history
| Year | Property taxes | Tax assessment |
|---|---|---|
| 2025 | $5,097 +0.4% | $553,609 |
| 2024 | $5,077 +17% | $553,609 +43.2% |
| 2023 | $4,340 +88.4% | $386,733 +81.2% |
Find assessor info on the county website
Neighborhood: 27587
Nearby schools
GreatSchools rating
- 6/10Sanford Creek ElementaryGrades: PK-5Distance: 2.1 mi
- 4/10Wake Forest Middle SchoolGrades: 6-8Distance: 4 mi
- 7/10Wake Forest High SchoolGrades: 9-12Distance: 3.7 mi
Schools provided by the listing agent
- Elementary: Wake - Sanford Creek
- Middle: Wake - Wake Forest
- High: Wake - Wake Forest
Source: Doorify MLS. This data may not be complete. We recommend contacting the local school district to confirm school assignments for this home.
Get a cash offer in 3 minutes
Find out how much your home could sell for in as little as 3 minutes with a no-obligation cash offer.
Estimated market value$536,500
Get a cash offer in 3 minutes
Find out how much your home could sell for in as little as 3 minutes with a no-obligation cash offer.
Estimated market value
$536,500
