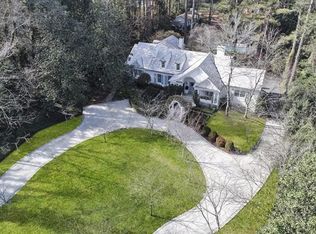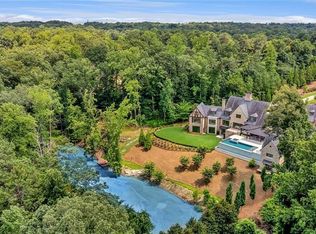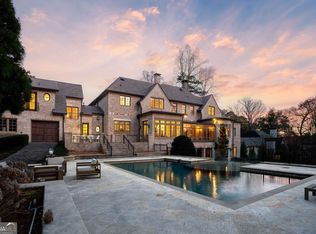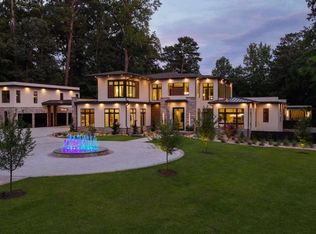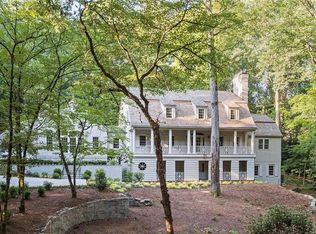NEW CONSTRUCTION in Tuxedo Park. Completion date June 2026. The most desirable street, KING ROAD, in the most coveted neighborhood, TUXEDO PARK. On a quiet street just 9 houses away from CHASTAIN PARK. French Provincial architecture with a stylish boutique hotel ambiance. A true family compound. Three houses total: 10 Bedrooms, 10 Bathrooms, 2 Powder Rooms. MAIN HOUSE: 11,109 sq ft ... CARRIAGE HOUSE: 1,004 sq ft (Unfinished Ready to be customized) 2br, 1ba, full kitchen, living, dining, laundry room ... POOL HOUSE: 855 sq ft, full kitchen, full bath, fireplace, dining. 4 CAR GARAGE. These structures are punctuated by exterior OLD WORLD CHARM and is juxtaposed by clean lines and crisp arch details of the interior. The ELEVATOR has stops on all four levels. Every detail from hand troweled VENETIAN PLASTER walls & ceilings, to the hand carved marble JEWELBOX shower. Designed by Bryant Tate and built by Dogwood Custom Homes. No detail has been overlooked in this SMART HOME. Oversized IRON DOORS throughout create stunning light filled gathering spaces. Bright open kitchen with a 72 inch LA COURNUE range, is supported by a secondary SERVICE KITCHEN. The basement has an area large enough for a PICKLEBALL COURT or full swing Golf Simulator. Equipped with LUTRON automated window shades & illumination control system. Commercial grade WIFI network. State of the art HOME SECURITY with 16 closed circuit cameras. 7 independent heating and cooling systems with HOSPITAL GRADE AIR SCRUBBERS and UV LIGHT filters. ARTIST STUDIO. The spacious MASTER SUITE provides a living room and Juliet balcony overlooking the property, a Marble JEWELBOX shower with DRUMMONDS of England valves. An impressive two story HER CLOSET (811 sq ft) in the lavish Master Bath. 2 SALTWATER POOLS, covered hanging beds and fully enclosed POOL HOUSE, perfect for all seasons with a wood burning fireplace and full HVAC system. Images presented are a rendition of the property.
Active
$9,500,000
261 King Rd NW, Atlanta, GA 30342
10beds
12,968sqft
Est.:
Single Family Residence
Built in 2026
1.08 Acres Lot
$8,912,900 Zestimate®
$733/sqft
$-- HOA
What's special
French provincial architectureArtist studioSecondary service kitchenExterior old world charmCovered hanging beds
- 64 days |
- 6,048 |
- 421 |
Zillow last checked: 8 hours ago
Listing updated: December 06, 2025 at 10:06pm
Listed by:
Christian Torres 678-472-7040,
C.A.M. & Associates
Source: GAMLS,MLS#: 10648545
Tour with a local agent
Facts & features
Interior
Bedrooms & bathrooms
- Bedrooms: 10
- Bathrooms: 11
- Full bathrooms: 9
- 1/2 bathrooms: 2
- Main level bathrooms: 2
- Main level bedrooms: 1
Rooms
- Room types: Exercise Room, Foyer, Keeping Room, Office
Dining room
- Features: Seats 12+
Kitchen
- Features: Breakfast Area, Kitchen Island, Second Kitchen, Walk-in Pantry
Heating
- Central, Electric, Forced Air, Natural Gas
Cooling
- Central Air
Appliances
- Included: Dishwasher, Disposal, Double Oven, Electric Water Heater, Refrigerator, Tankless Water Heater
- Laundry: Upper Level
Features
- Beamed Ceilings, Bookcases, Double Vanity, Wine Cellar
- Flooring: Carpet, Hardwood, Stone
- Windows: Double Pane Windows
- Basement: Bath Finished,Daylight,Finished,Full
- Number of fireplaces: 4
- Fireplace features: Gas Starter, Masonry, Master Bedroom, Wood Burning Stove
- Common walls with other units/homes: No Common Walls
Interior area
- Total structure area: 12,968
- Total interior livable area: 12,968 sqft
- Finished area above ground: 10,947
- Finished area below ground: 2,021
Property
Parking
- Total spaces: 4
- Parking features: Attached, Garage, Garage Door Opener, Kitchen Level, Side/Rear Entrance
- Has attached garage: Yes
Features
- Levels: Three Or More
- Stories: 3
- Patio & porch: Deck
- Exterior features: Gas Grill
- Has private pool: Yes
- Pool features: Heated, In Ground, Salt Water
- Fencing: Wood
- Body of water: None
Lot
- Size: 1.08 Acres
- Features: Private
Details
- Additional structures: Pool House
- Parcel number: 17 0117 LL0948
- Other equipment: Electric Air Filter
Construction
Type & style
- Home type: SingleFamily
- Architectural style: Brick 4 Side,European,French Provincial
- Property subtype: Single Family Residence
Materials
- Brick, Stone
- Foundation: Slab
- Roof: Wood
Condition
- Under Construction
- New construction: Yes
- Year built: 2026
Utilities & green energy
- Electric: Generator
- Sewer: Public Sewer
- Water: Public
- Utilities for property: Cable Available, Electricity Available, Natural Gas Available, Phone Available, Sewer Available, Underground Utilities, Water Available
Community & HOA
Community
- Features: None
- Security: Carbon Monoxide Detector(s), Smoke Detector(s)
- Subdivision: Tuxedo Park
HOA
- Has HOA: No
- Services included: None
Location
- Region: Atlanta
Financial & listing details
- Price per square foot: $733/sqft
- Tax assessed value: $1,919,200
- Annual tax amount: $11,261
- Date on market: 11/21/2025
- Cumulative days on market: 64 days
- Listing agreement: Exclusive Agency
- Listing terms: Cash,Conventional
- Electric utility on property: Yes
Estimated market value
$8,912,900
$8.47M - $9.36M
$5,183/mo
Price history
Price history
| Date | Event | Price |
|---|---|---|
| 11/24/2025 | Listed for sale | $9,500,000+449.1%$733/sqft |
Source: | ||
| 3/8/2024 | Sold | $1,730,000-21.4%$133/sqft |
Source: Public Record Report a problem | ||
| 4/15/2022 | Sold | $2,200,000+12.8%$170/sqft |
Source: | ||
| 3/31/2022 | Pending sale | $1,950,000$150/sqft |
Source: | ||
| 3/30/2022 | Listed for sale | $1,950,000-2%$150/sqft |
Source: | ||
Public tax history
Public tax history
| Year | Property taxes | Tax assessment |
|---|---|---|
| 2024 | $31,429 +12% | $767,680 -12.8% |
| 2023 | $28,072 +93.3% | $880,000 +92.9% |
| 2022 | $14,523 +10.4% | $456,280 +13.8% |
Find assessor info on the county website
BuyAbility℠ payment
Est. payment
$57,473/mo
Principal & interest
$47340
Property taxes
$6808
Home insurance
$3325
Climate risks
Neighborhood: Chastain Park
Nearby schools
GreatSchools rating
- 8/10Jackson Elementary SchoolGrades: PK-5Distance: 1.8 mi
- 6/10Sutton Middle SchoolGrades: 6-8Distance: 2.1 mi
- 8/10North Atlanta High SchoolGrades: 9-12Distance: 2.9 mi
Schools provided by the listing agent
- Elementary: Jackson
- Middle: Sutton
- High: North Atlanta
Source: GAMLS. This data may not be complete. We recommend contacting the local school district to confirm school assignments for this home.
