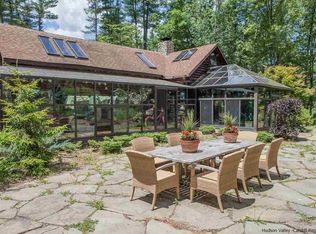Peace and tranquility are what come to mind when sitting on the front porch of this beautiful farmhouse/colonial. 5 acres, with a pond and views of the gorgeous horse farm across the road plus the mountains and countryside are the perfect way to end any day. The front porch was recently improved. Inside the wood floors were refinished within the last 2 years and carpet installed in all the bedrooms about the same time. Once inside, you'll find a comfortable living room with a wood burning fireplace and the kitchen is bright and airy with an adjacent dining room. The double wall oven is every cook's wish. The laundry room is off the kitchen and leads to the 2 car garage. Off the living room is a sunroom. Upstairs, open the french doors and step into the spacious master suite with vaulted ceilings and an ensuite bathroom. In addition to the 2 other bedrooms there is a large bonus room above the garage with a wet bar that is currently being used as a bedroom. But wait there's more! The large full basement offers many options and includes an office. Off the dining room is a large deck designed for entertaining and overlooks the kidney shaped pond. There's plenty of room in the expansive yard for a game of badminton or volleyball. Lastly worth a note, the roof was replaced 2 years ago and the owner updated the exterior siding and the entire house was painted. With its great location and move in ready condition, it's just waiting for you.....
This property is off market, which means it's not currently listed for sale or rent on Zillow. This may be different from what's available on other websites or public sources.
